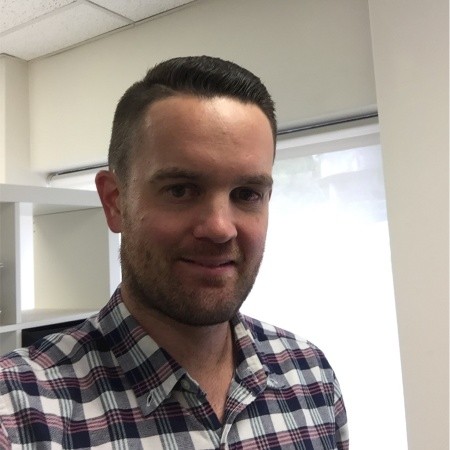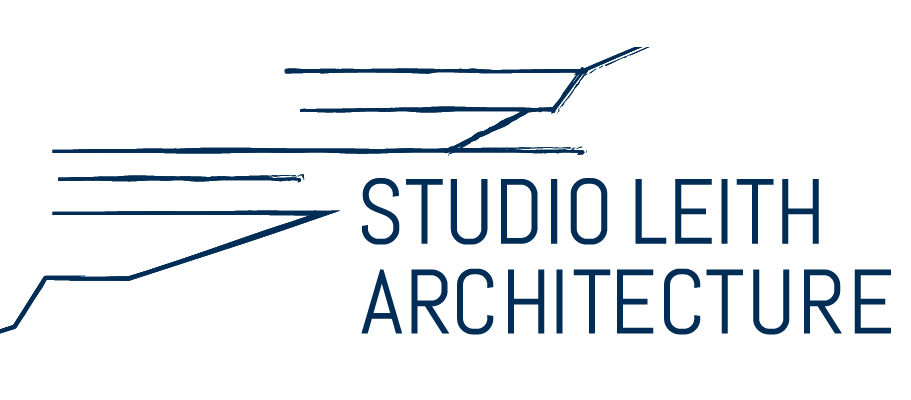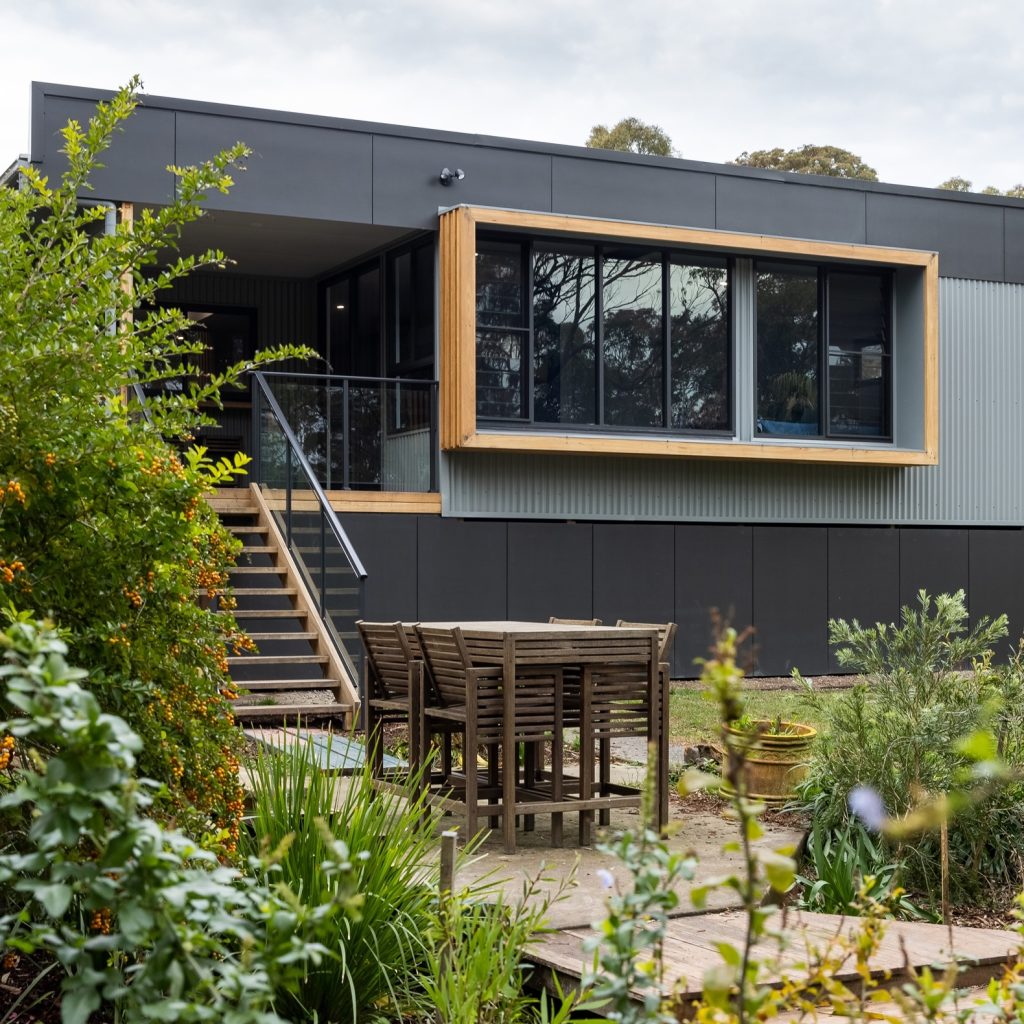Central Coast & Lake Macquarie Architects
Learn about our Studio
Take a moment to learn about Studio Leith – Central Coast & Lake Macquarie Architects, your local professional studio.
For a descriptive & graphic outline of the architectural services Studio Leith can offer you, please download our Capability Statement. We’re here if you have any questions.
Studio Leith are:
Central Coast & Lake Macquarie Architects servicing our area and afar – dedicated to bespoke, unique designs matched to each client.
Our company graphic is derived from a building’s seamless interaction with its landscape whilst offering detailed design additions or subtractions for aesthetic contrast.
After design careers forged in domestic housing, modular housing, commercial sector prefabrication and design management, Studio Leith look to build on this knowledge and create better spaces to inhabit, in whatever capacity that may be.
We place an emphasis on client interaction and helping both the general public and fellow professionals understand architecture and what an Architect does.
Our Director’s Approach
Inspired by a technical drawing course in high school that was cancelled due to lack of numbers, Daniel set out to explore his initial interest in architectural planning of residential dwelling houses.
The technical skills gained within a Diploma of Architectural Technology from Hunter TAFE were reinforced by the design vision and validation earned through studies at The University of Newcastle.
Daniel’s career in the building design industry started following TAFE, as an architectural draftsman with Zaia Architects on NSW’s Central Coast. He then progressed to become a graduate architect with the same firm, however this time as a Design & Construct (D&C) role under the banner of Enviroarch Australia.
During this period, Daniel gained experience in the D&C process by being involved in all stages of architectural design presiding over a number of award winning projects including residential homes, medium rise residential units and commercial fitouts. It was critical in his mind to gain real world and on-site experience to help validate the more conceptual & theory based design ideas being pursued at University.
After relishing the D&C experience and completing NSW Architect Board registration requirements in 2012, Daniel joined Quicksmart Homes (QSH) in North Sydney as their in-house architect, which afforded him the opportunity to extend his D&C knowledge into the growing modular design industry in Australia. His main task was to produce prefabricated residential housing, at scale, passively designed, and to a level that would challenge the current home building trends.
The role extended to involvement with QSH’s construction arm, RCQ Construction, and led to him being made Design Manager of all modular operations, nationally and internationally. Daniel was a highly experienced and respected professional within the modular industry which also demanded a working knowledge in the student housing, hotel, hospital, aged care, high-rise apartment and services sectors.
Architectural Projects
Designs managed on-site
Suburbs researched
With experience in the design process at all levels, Daniel is a dedicated building design professional with an intimate understanding of the entire project development process. He has consistently reconfirmed his capabilities by completing design ahead of time, to an innovative level and to the rigour required when consulting with associated design disciplines.
Specialising in new residential homes & alterations and additions, Daniel’s areas of expertise include client brief analysis, design feasibility, design and documentation, external consultant integration & coordination, liaising with building suppliers, tender package preparation and design management from contract administration through to project delivery.
Studio Leith is the successful result of years of dedication in a unique architectural pathway.
When not at the drawing board, you’ll either find Daniel with his young family or at the Golf Course, on a cricket pitch or a football field.

Sustainability first, peace-of-mind always.
Our architecture at Studio Leith extends to explore the passive design opportunities of any site and how we can create spaces that are naturally comfortable for the end user. To do this, we must consider the following principles and queries as a minimum:
Natural ventilation
From what direction are prevailing breezes coming onto our site? Do they circulate through our building? What glazing strategies do we have in place for cross ventilation?
Daylighting
What is the sun path for this site? How do we locate key accommodation spaces to ensure sunlight intake? How do we control natural lighting at certain times of the day?
Thermal mass
What is the local climate like? Does our building have the ability to store heat and release it internally during winter? Does this involve certain structural, glazing or insulation materials?
Viewpath
Are there special views to be captured from internal space? What happens upon approach and entry into the home? Connect inside to outside for seamless Australian environment living
Social interaction
Between what rooms is it critical to have formal connections for the end user? Are there areas that need to be segregated from others? Can we use materiality to engage & connect spaces?
We’re ready for your project.
With experience spanning several areas and maintaining a drive to innovate, we’re the firm who will work to land projects as close to spec as is physically possible.
3 Amy Cl, Wyong 2259 NSW
63 Ridley St, Charlestown 2290
design@studioleith.com
Office: (02) 4335 5858

