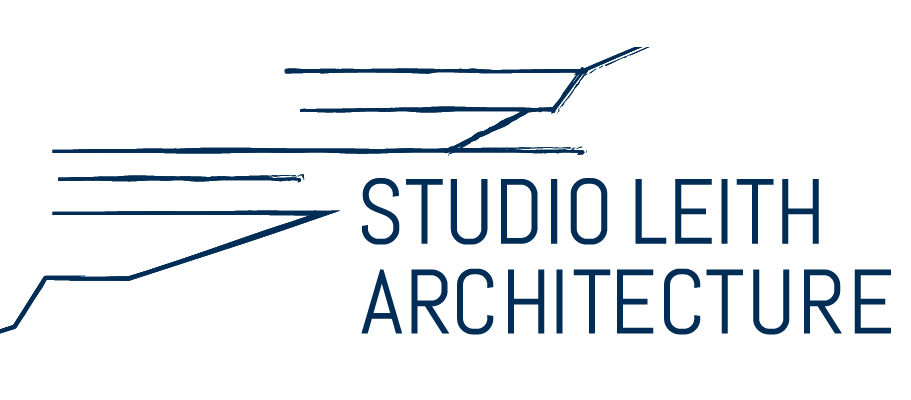Portfolio of Studio Leith
“Berry Residences”
Having been granted the rare opportunity to design 6 individual modular homes within one street, we utilised a series of prefabrication techniques to challenge the project home vernacular taking over the region. This resulted in a series of dwellings on mostly sloping sites that were complementary to local surroundings in terms of materiality and indoor-outdoor connections with surrounding hills and treelines.
Details:
New Residential dwelling houses
Single and two storey in Southern Highlands, NSW, Australia
House Suburb: Berry
Builder: RCQ Construction & Quicksmart Homes
Photography: Ray White Berry / Quicksmart Homes

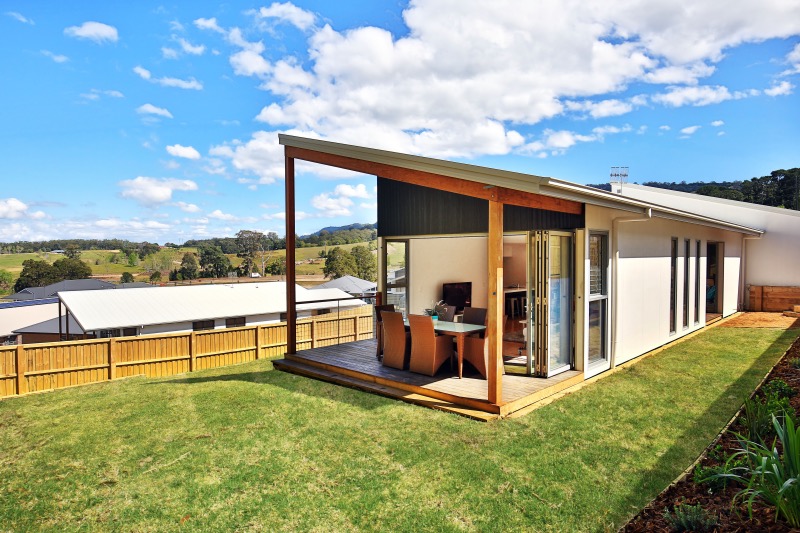
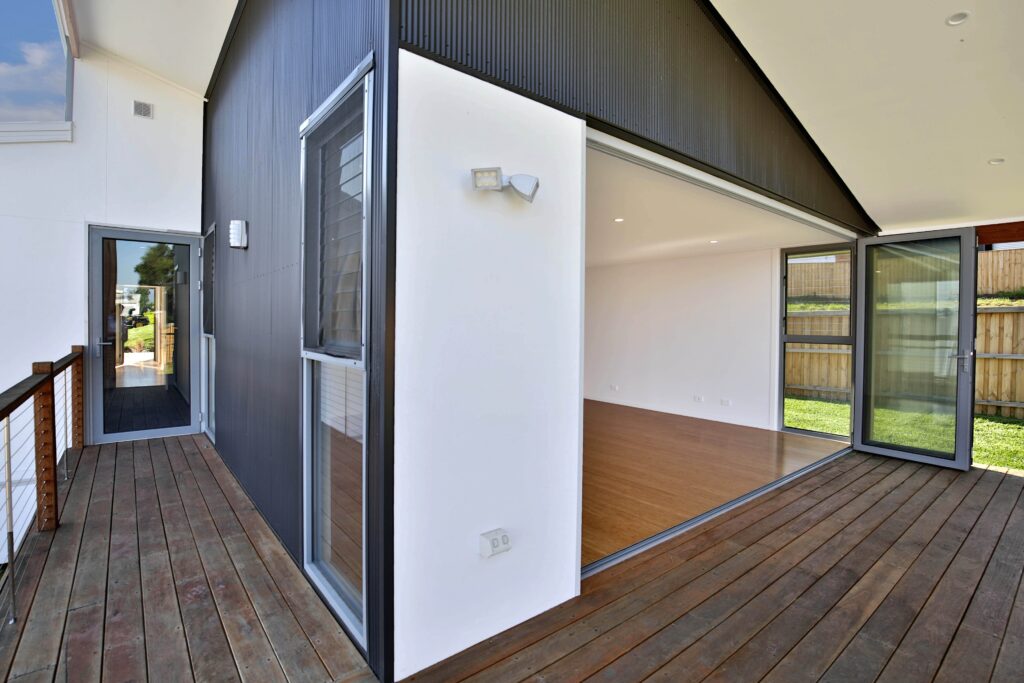
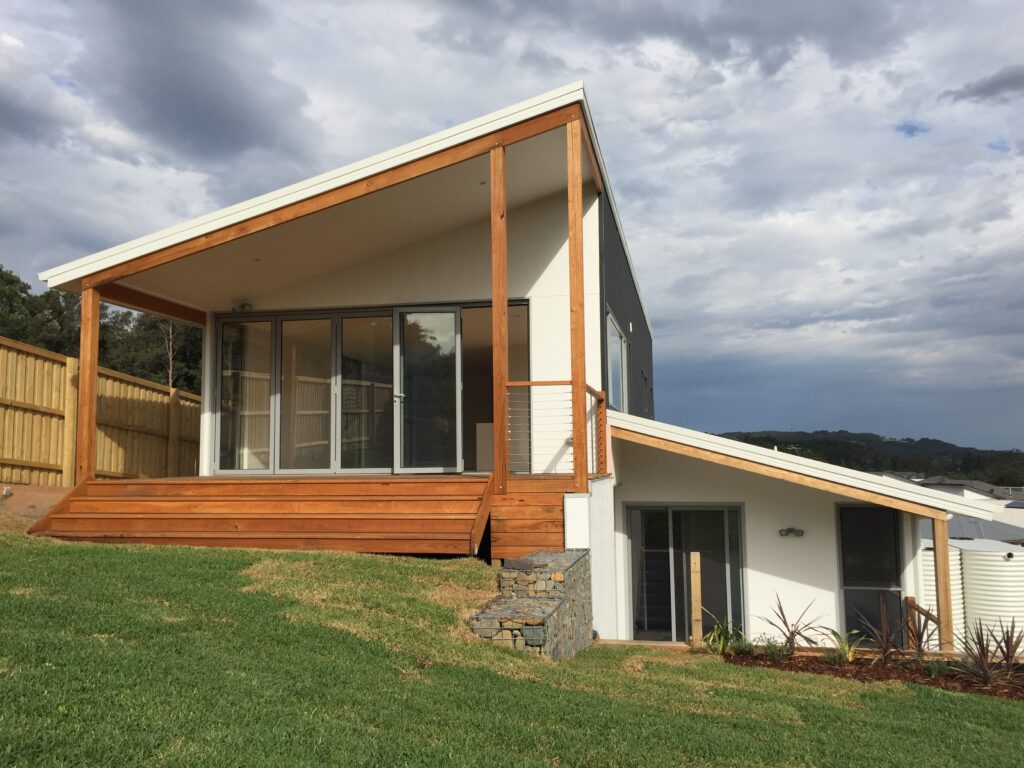
About this client’s build
Each of the homes featured a steel framed volumetric modular unit comprising the kitchens and wet areas around which the more open living areas and bedrooms were configured. Outside of the modules, the prefabrication continued with steel framed floor cassettes, wall panels and roof modules to form the rest of the structure.
The design and installation techniques were derived to tackle the duration of building homes on-site by taking the higher labour areas into a factory environment for greater consistency on quality which also meant less trades on-site.
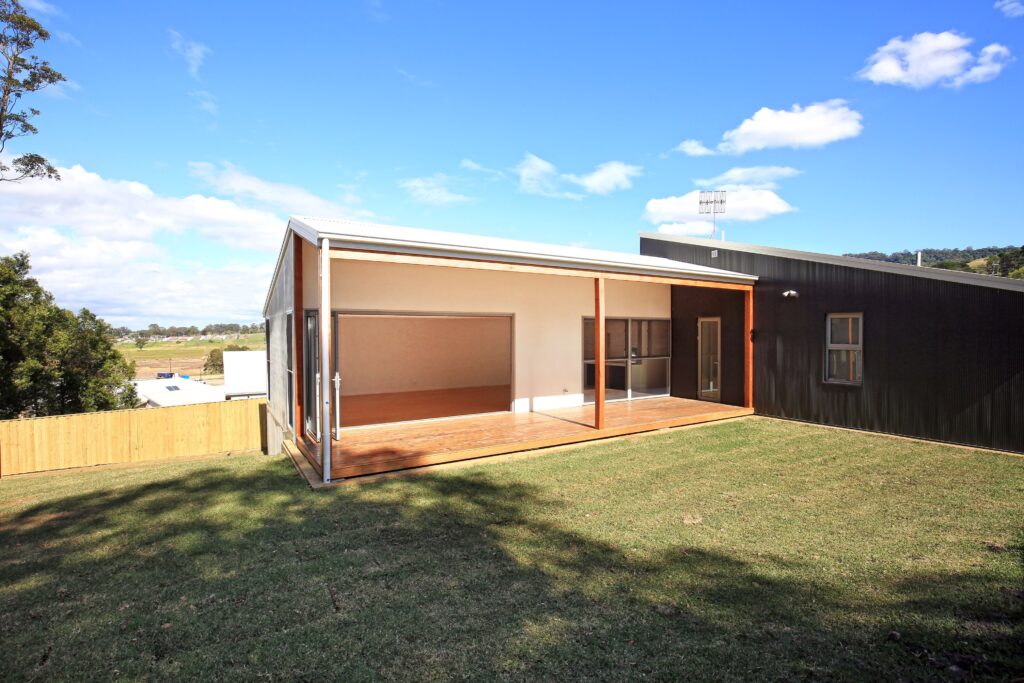
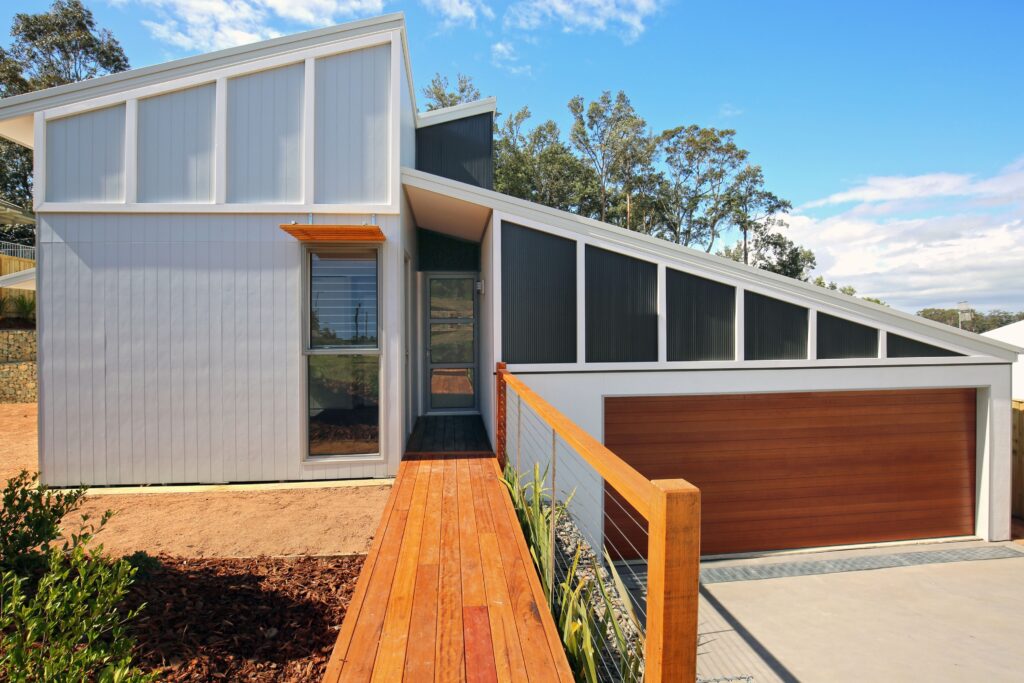
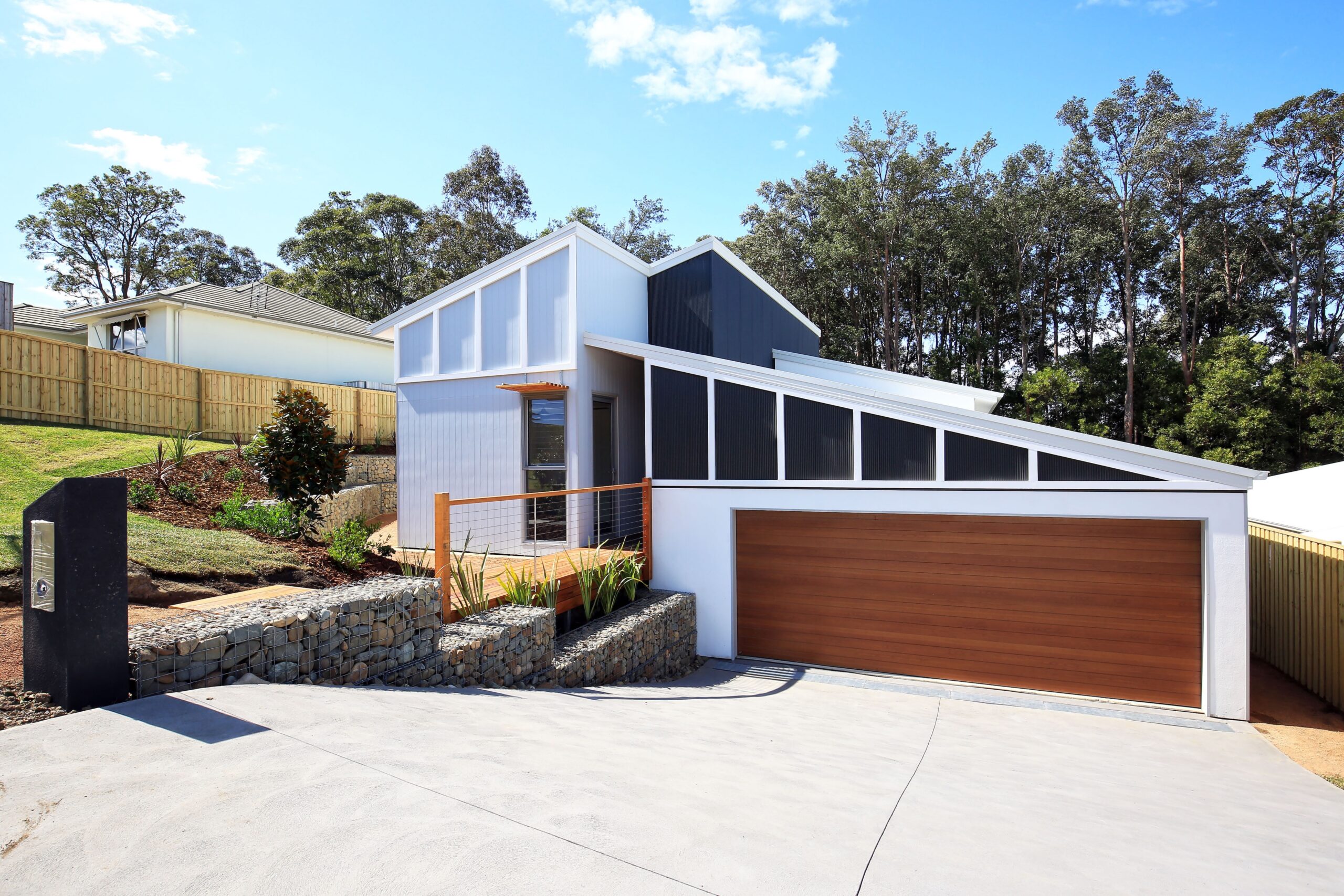
Other Projects
Residential
Noraville
for Private Client
Residential
Vintage
for Private Client
Residential
Other projects...
for our local clients
Let’s build something together.
Our passionate architects are ready to help you take a dream and convert it into your new reality.
Call or email us today.
