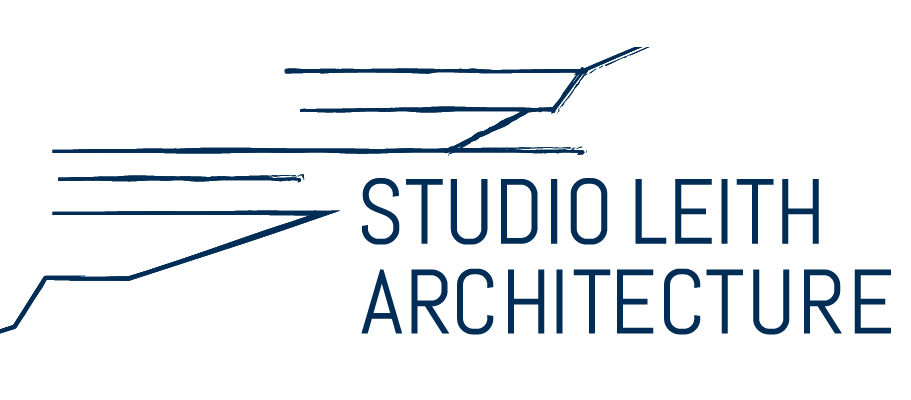Portfolio of Studio Leith
“Chain Valley Bay Residence”
With a shell that had passed its use-by date, our client engaged us to revisit the interiors and compose facades that reflected the new spatials. Some bold material decisions here, including some pronounced window detailing saw a tired home overhauled into one with street presence, visual interest and new interiors that benefit from passive design principles.
Details:
Alterations & additions to existing Residential dwelling house
Single storey in Central Coast, NSW, Australia
House Suburb: Chain Valley Bay
Builder: Ainsworth Building & Construction
Photography: Edge Commercial Photography
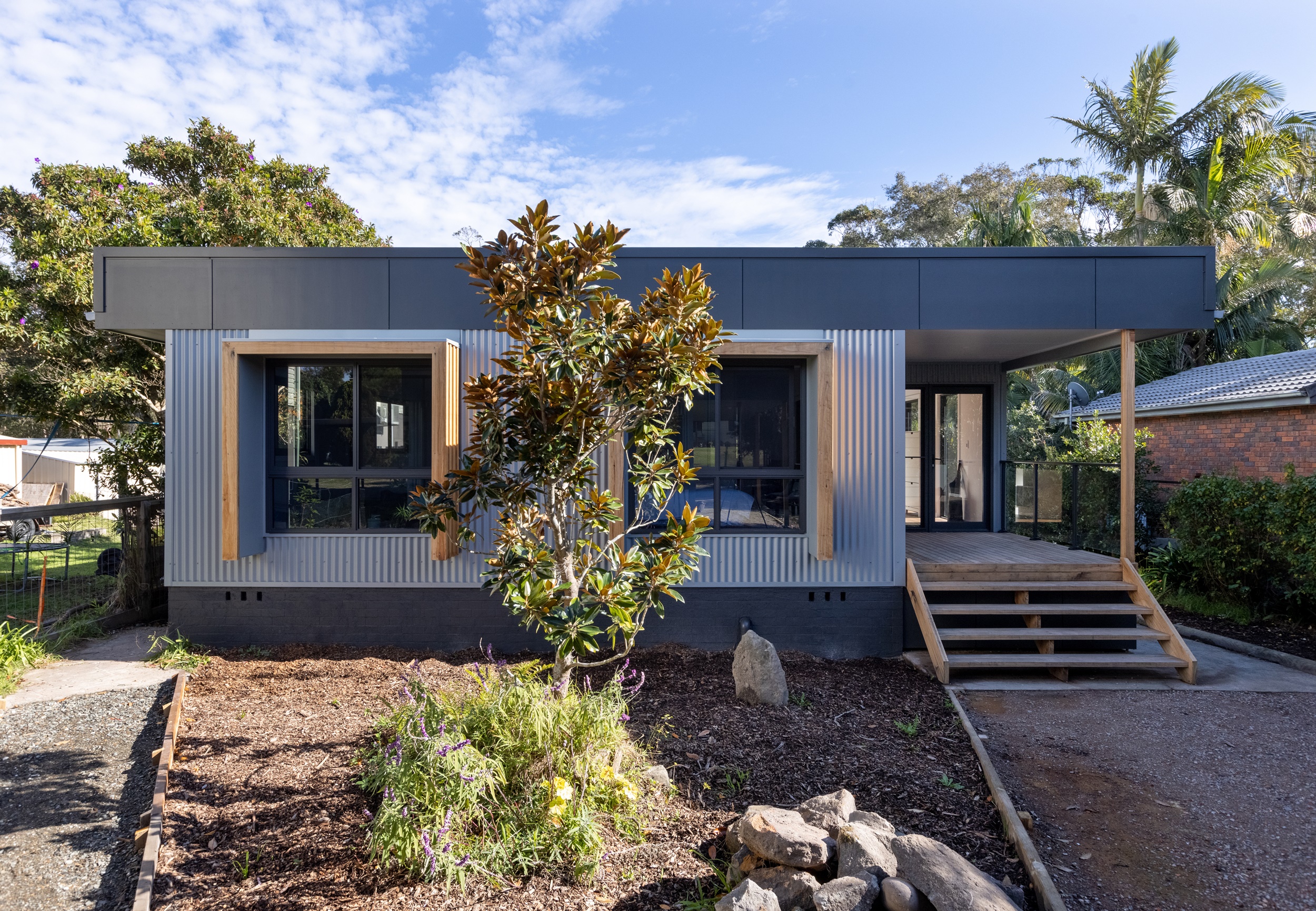
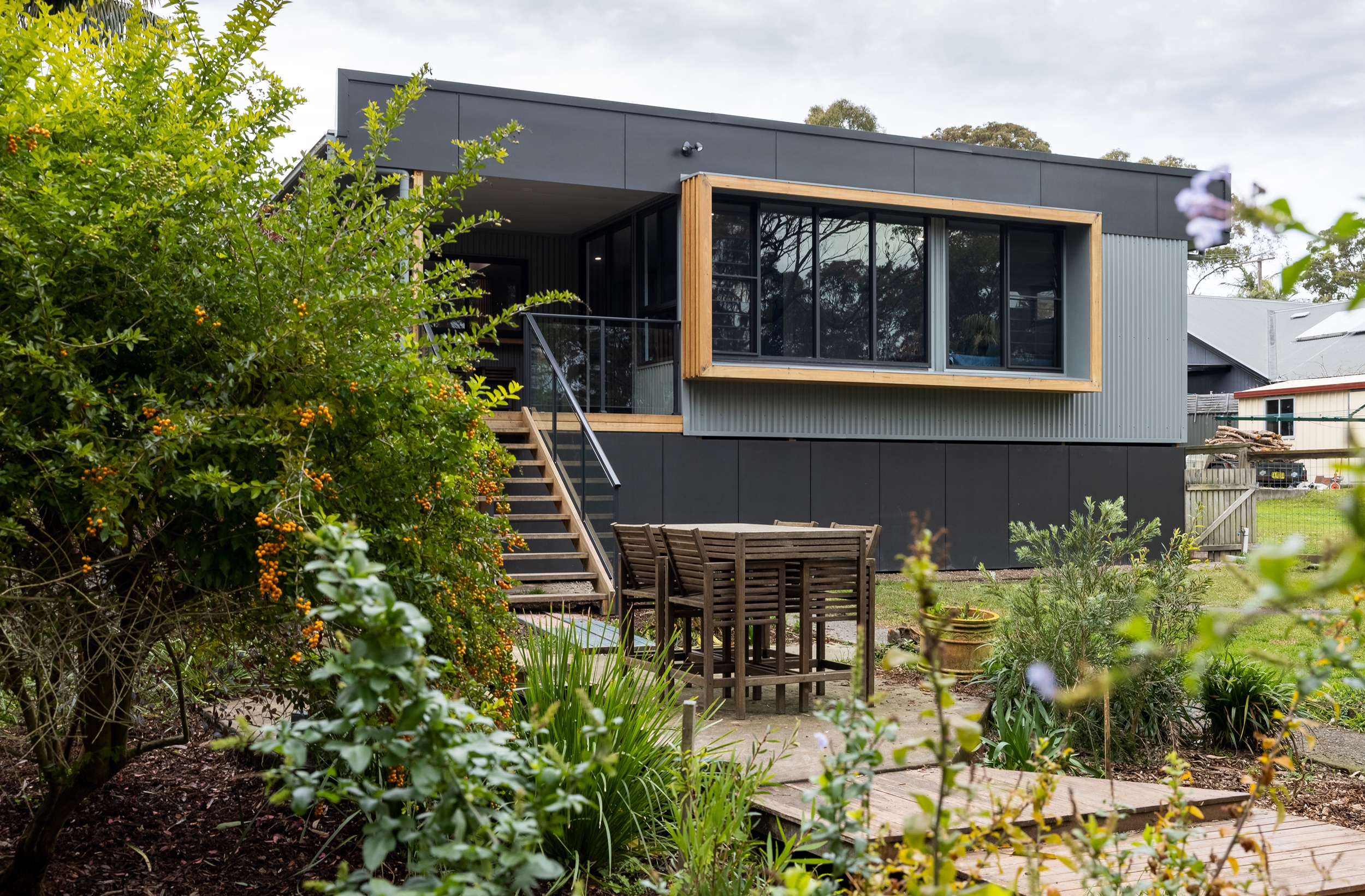
About this client’s build
Aside from a detached garage structure that was also used as directional house approach element from the street, there were no additions to the size of the existing house which makes this transformation all the more impressive.
The design intent was to protrude and extract from the existing external walls and create some depth within the previously flat wall alignments. The new façade elements were configured to relate to the new internal room locations to ensure that the external design solutions were providing internal benefit as a holistic architectural scheme that brought the surrounding bushland into play.
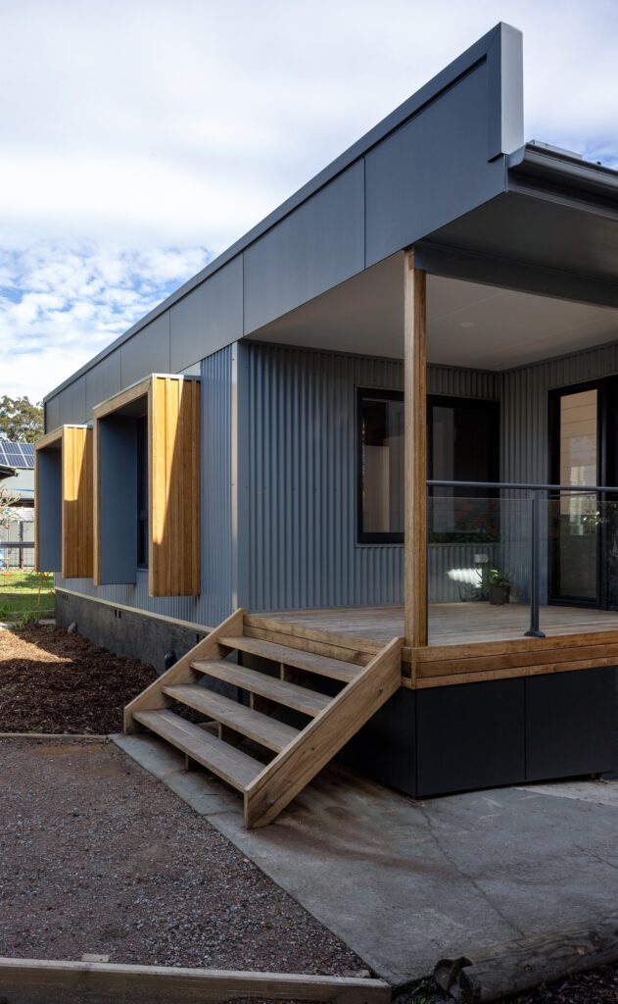
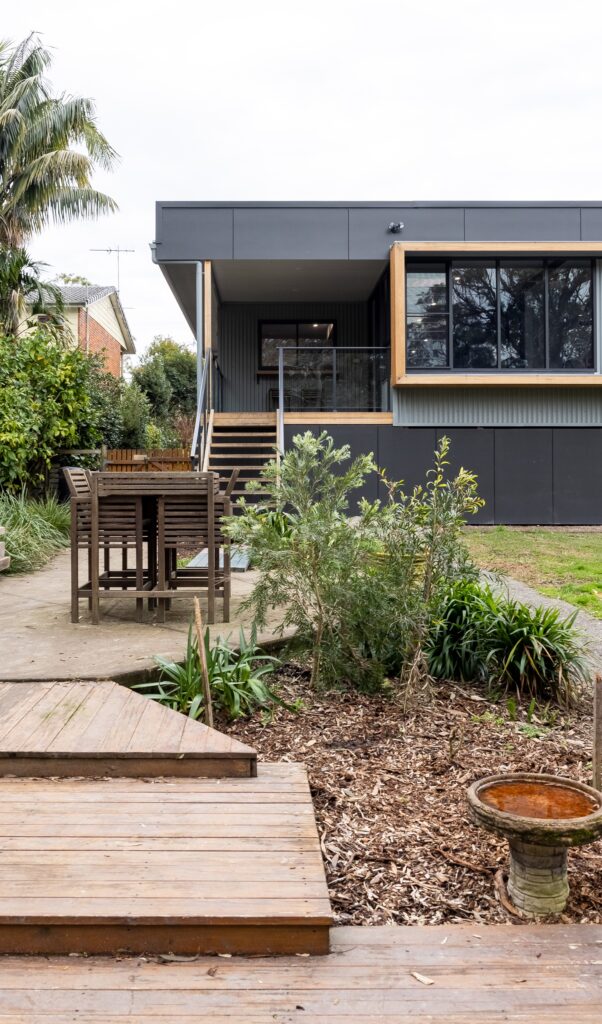

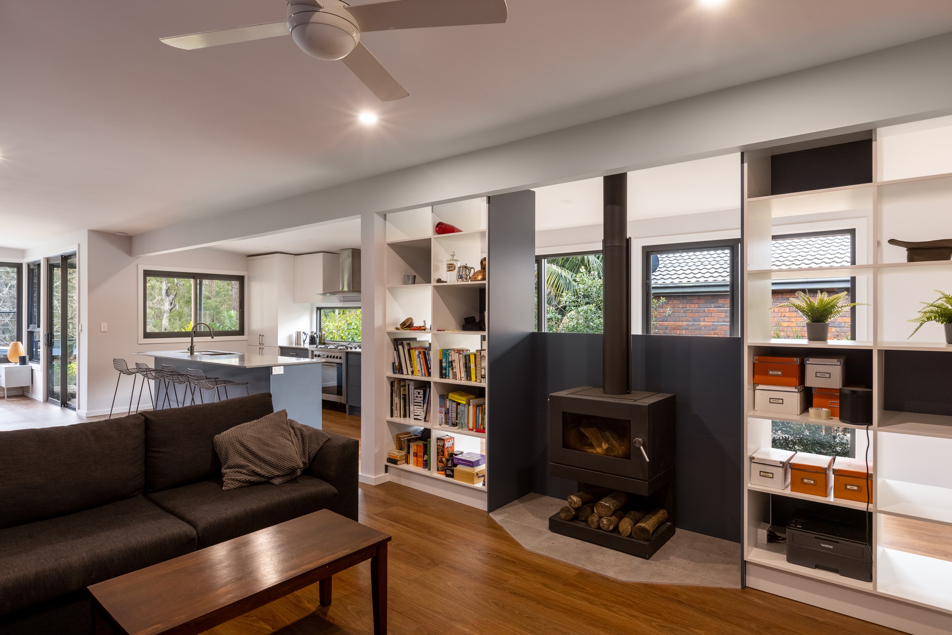
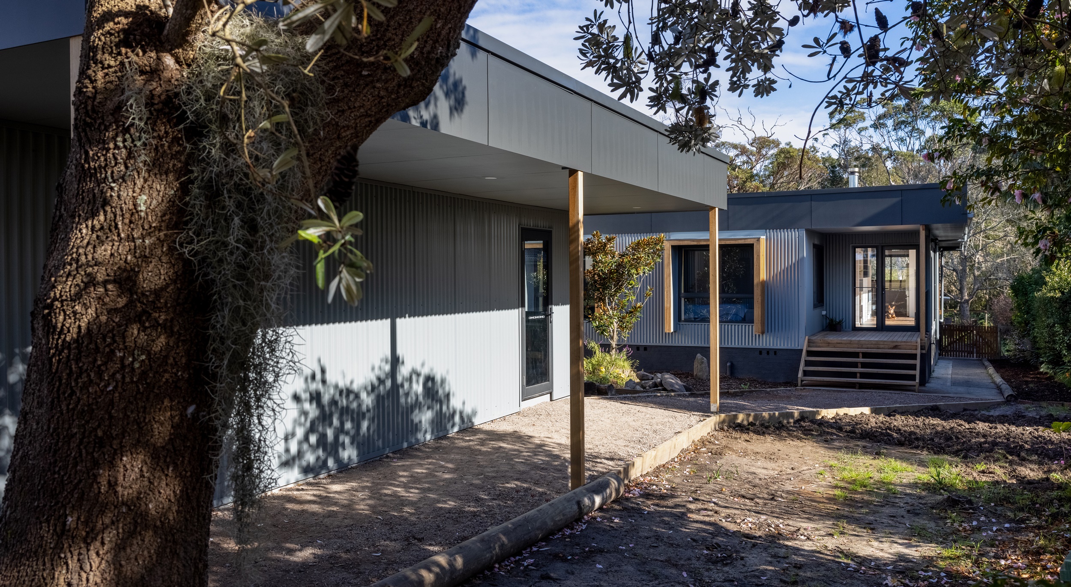
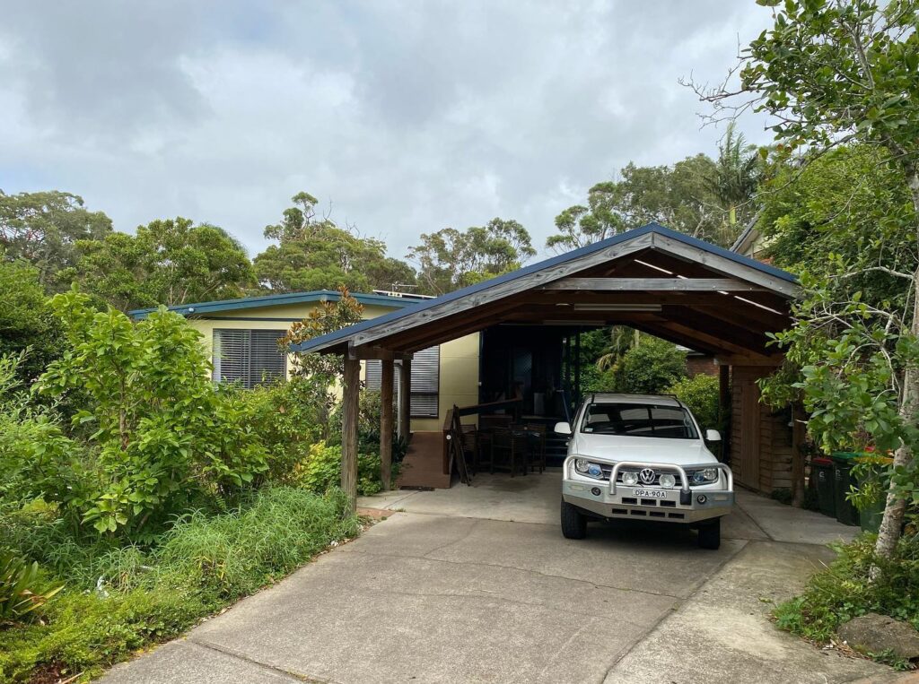
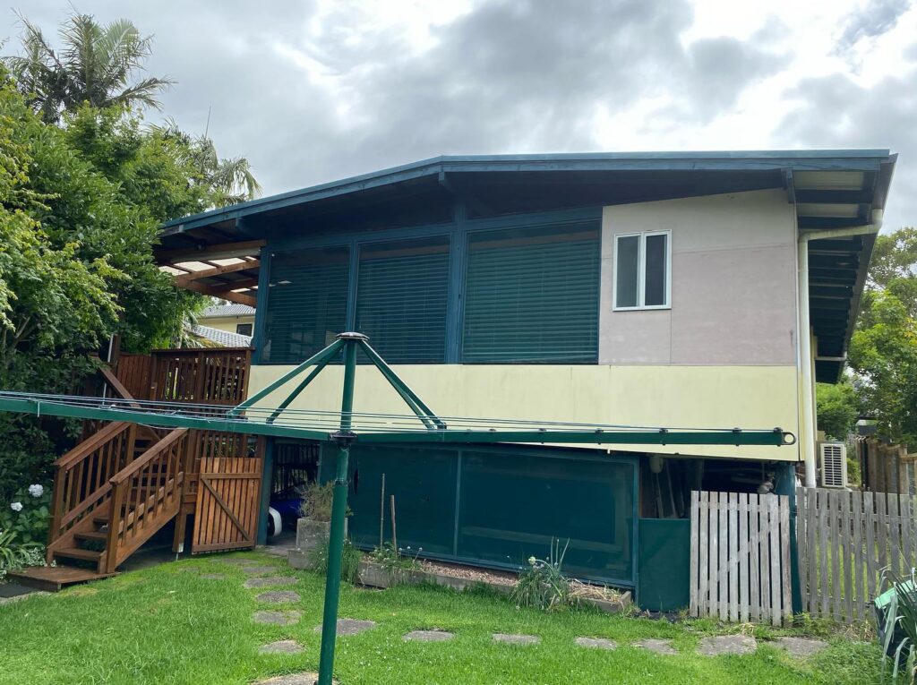
Other Projects
Residential
Noraville
for Private Client
Residential
Berry
for Developers
Residential
Other projects...
for our local clients
Let’s build something together.
Our passionate architects are ready to help you take a dream and convert it into your new reality.
Call or email us today.
