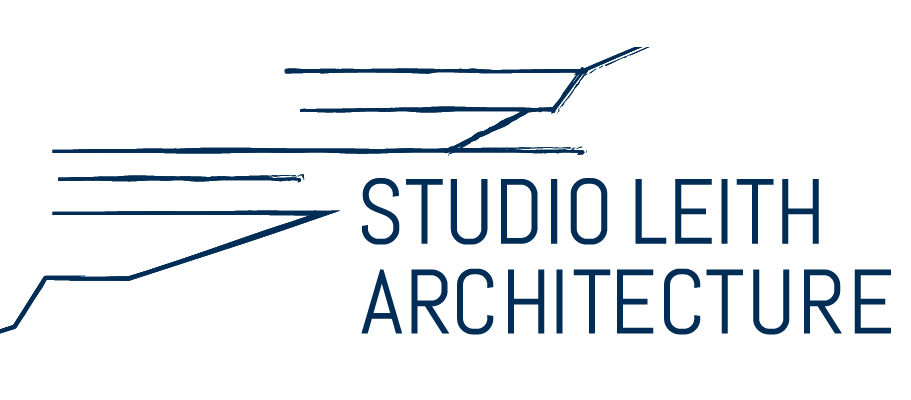Portfolio of Studio Leith
“Wyong Residence”
Not afraid of bold contrasting features, our client embraced a contemporary palette of materials within carefully designed volumes that combined to create striking interiors.
Details:
New Residential dwelling house
Single storey in Central Coast, NSW, Australia
House Suburb: Wyong
Builder: MW Building
Photography: Edge Commercial Photography
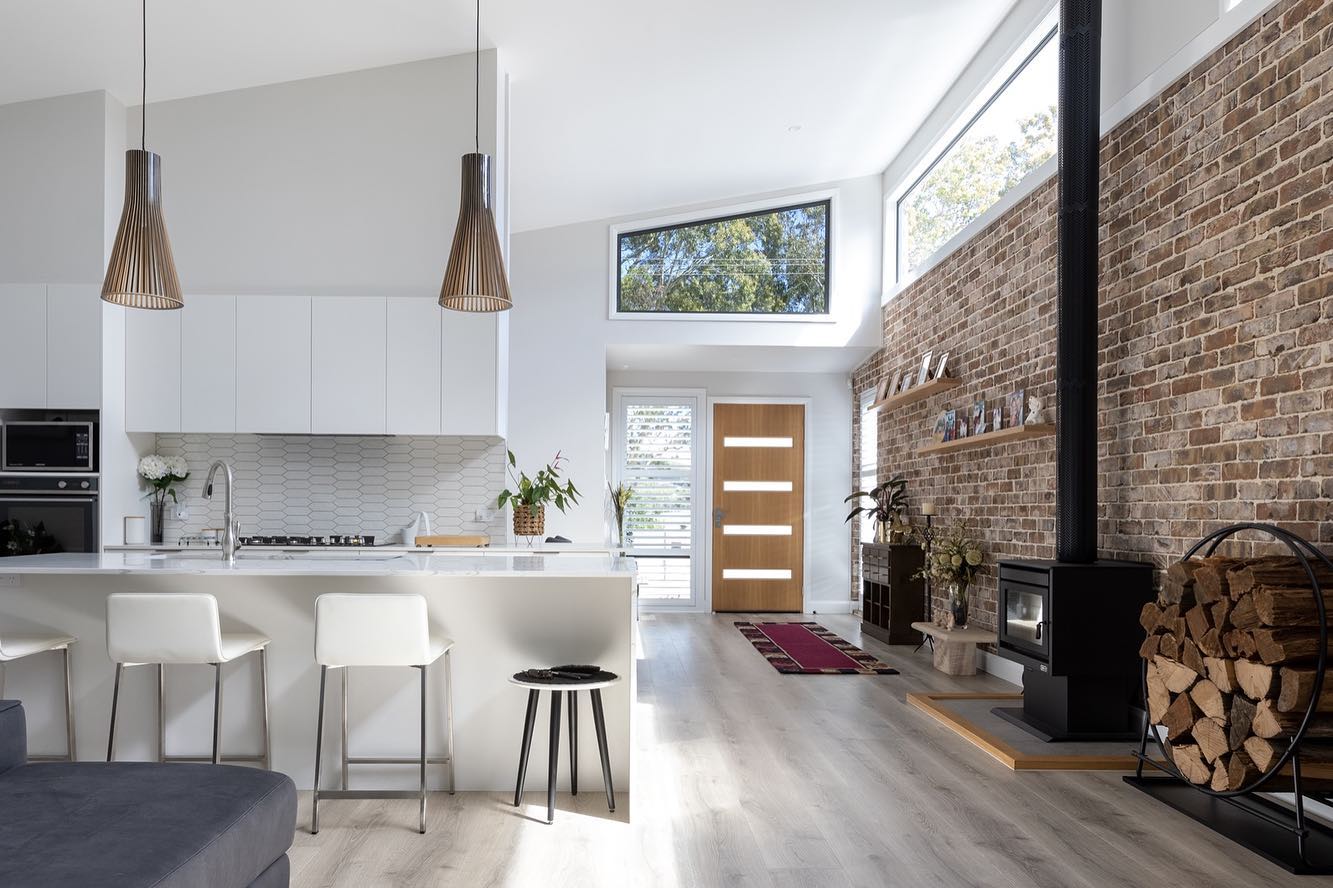
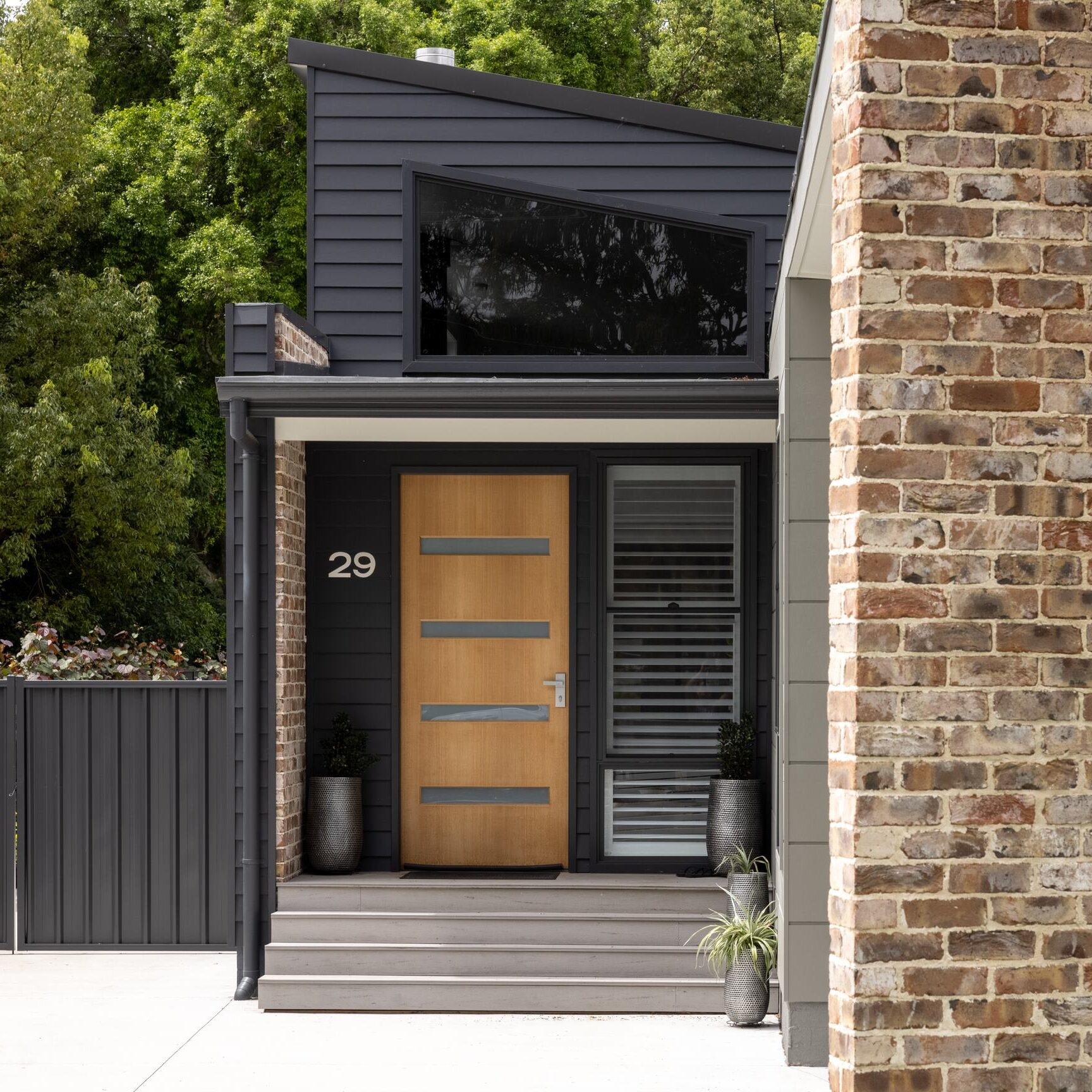
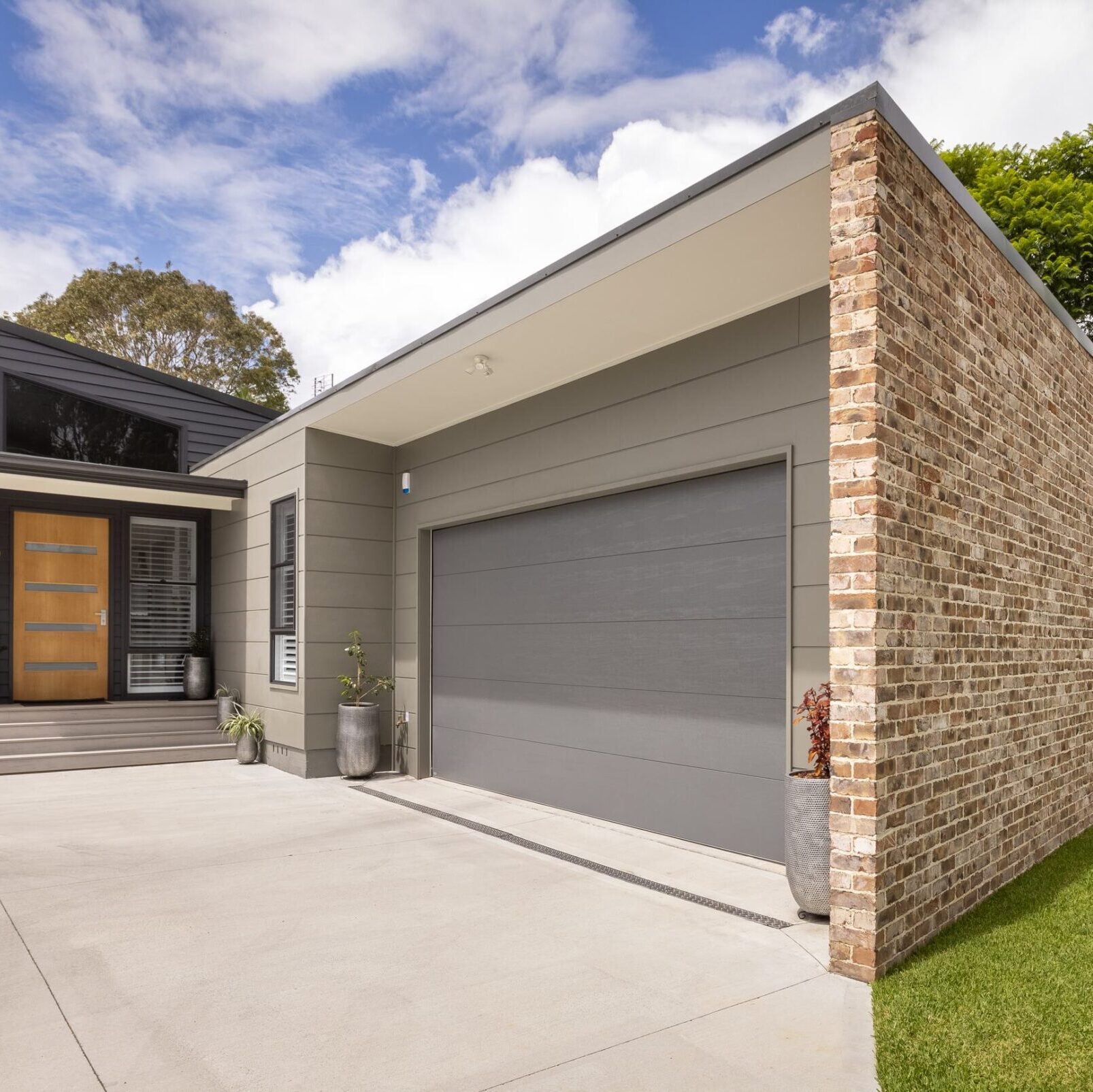
About this client’s build
With close neighbours on both sides and a northern orientation towards the street, there were design challenges to overcome here. The response was to develop a living zone with a three-way aspect that offered northern light intake, privacy from neighbours and a seamless indoor-outdoor rear yard connection. Through dedicated high level glazing, directional blade walls and large retractable sliding doors we were able to achieve this.
Not only did we have to draw sunlight deep into the floorplan, we also wanted to store it via thermal mass thus allowing it to release heat into the night during the cold winter season. The dedicated reverse brick veneer wall does just that and also doubles to provide a striking backdrop to all living spaces and one that draws the eye from the front entry of the home out to the rear yard and away from adjoining properties.
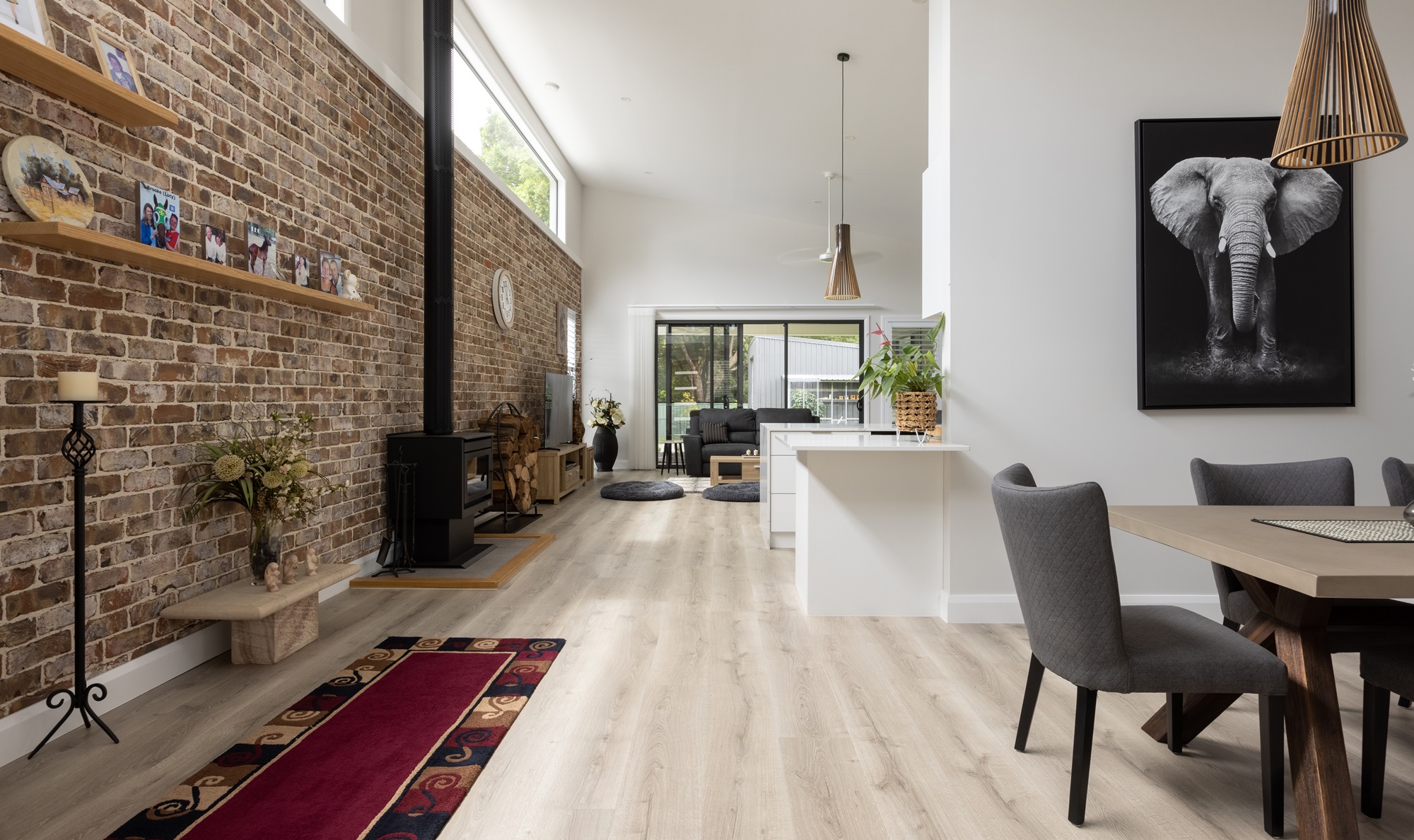
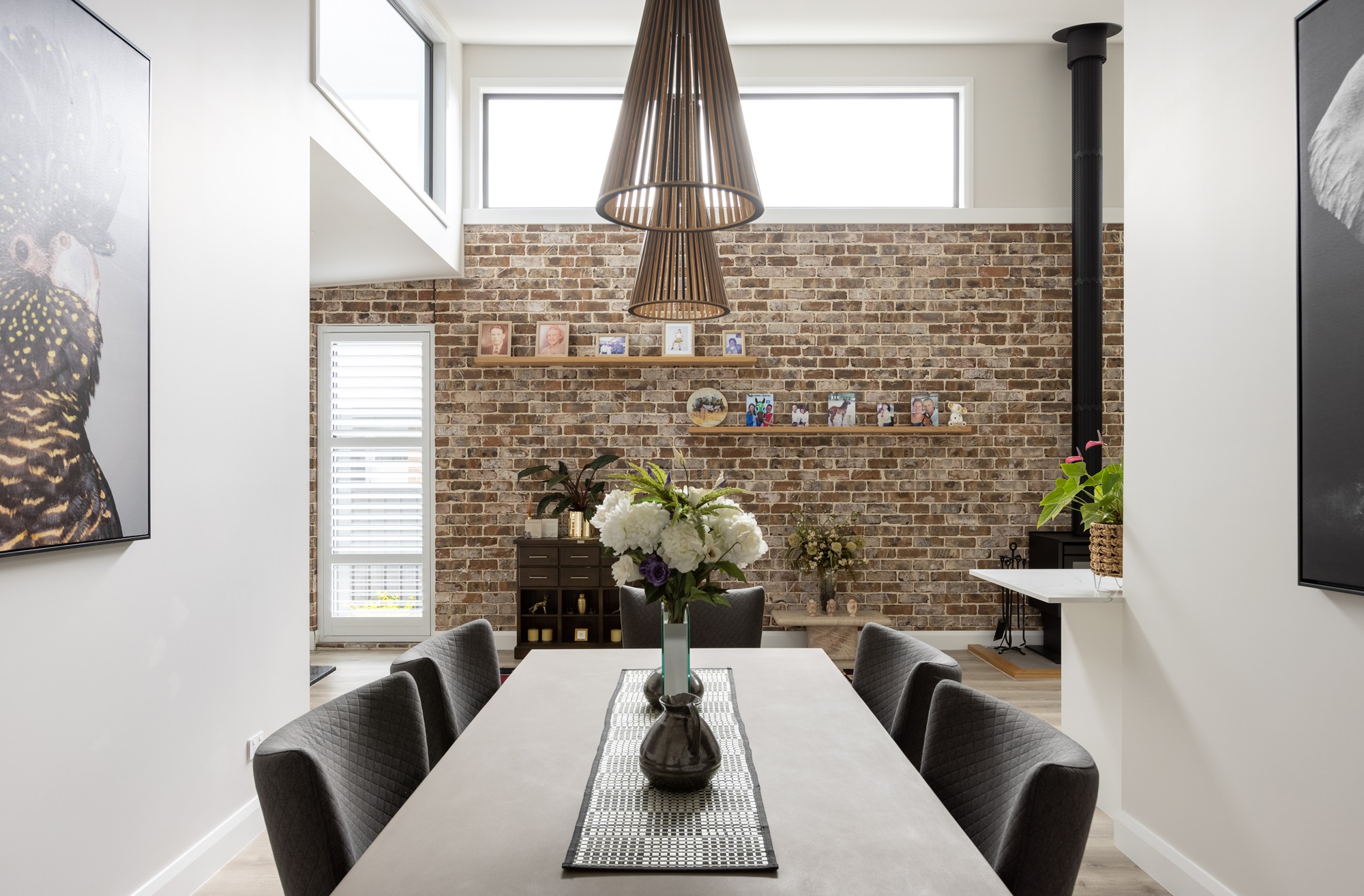
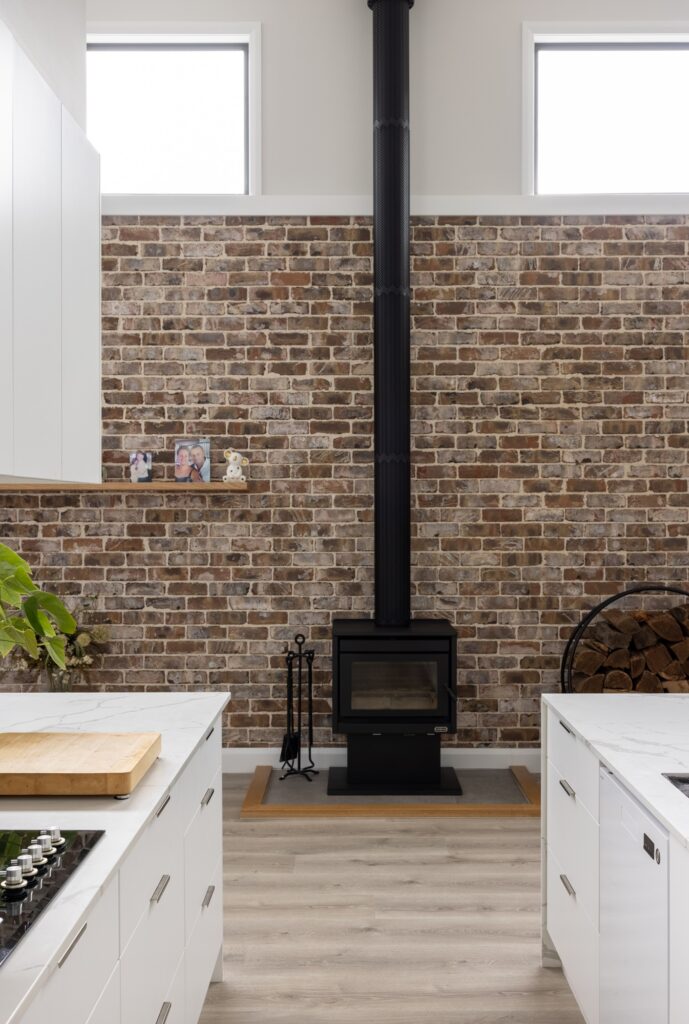
Other Projects
Residential
Noraville
for Private Client
Residential
Vintage
for Private Client
Residential
Other projects...
for our local clients
Let’s build something together.
Our passionate architects are ready to help you take a dream and convert it into your new reality.
Call or email us today.
