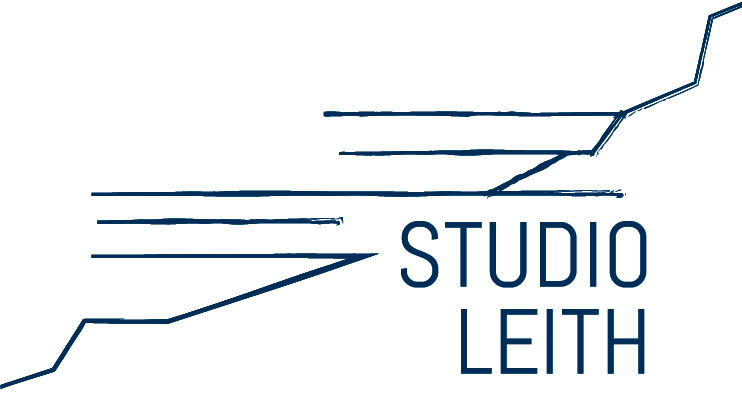Portfolio of Studio Leith
“Erina Heights Residence”
A large traditional addition to an existing cottage with hints of special metal craftsman detailing. The new living zone, pool and attic bedrooms above will transform the functional space on-site and connect the house to the scenic bushland surrounds.
Details:
New Residential dwelling house
Two storey in Central Coast, NSW, Australia
House Suburb: Erina Heights
Builder: Owner Builder
Interior Design: Studio Leith
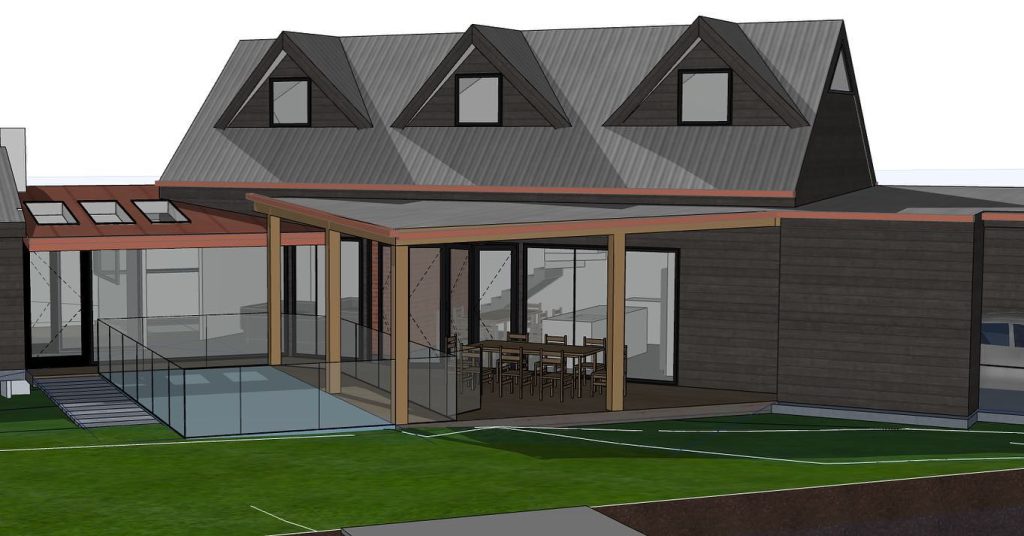
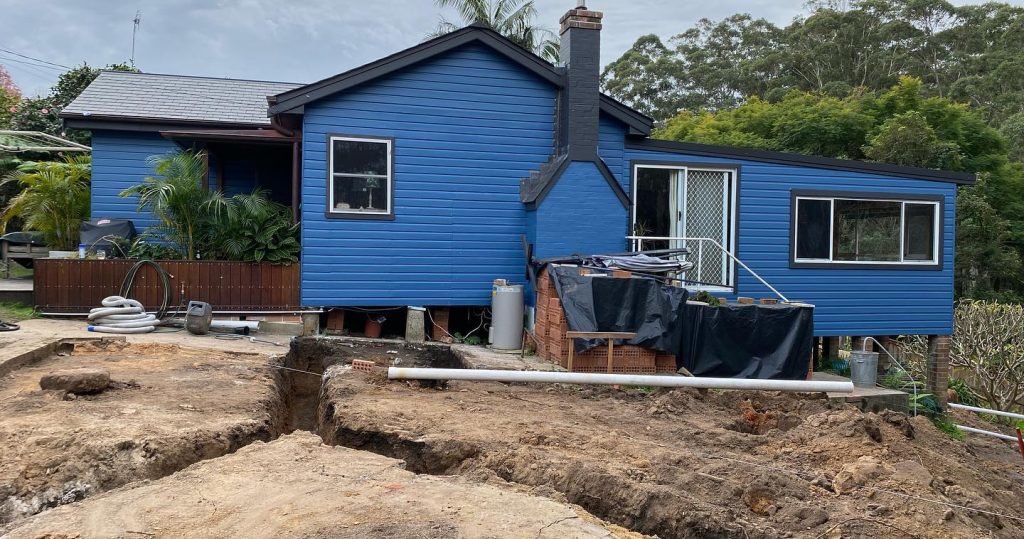
About this client’s build
The placement of a new entry gallery as part of a new dwelling approach driven by a directional pool was the first activation point for the project. At the point of landing in the gallery, one automatically picks up the bushland the rear and is then either drawn left into the existing cottage or right into the new living areas of the extension.
The first floor of the extension then sits up within a pitched attic space very akin to classic English bedroom detailing with dormer windows that gives a striking vernacular to this home
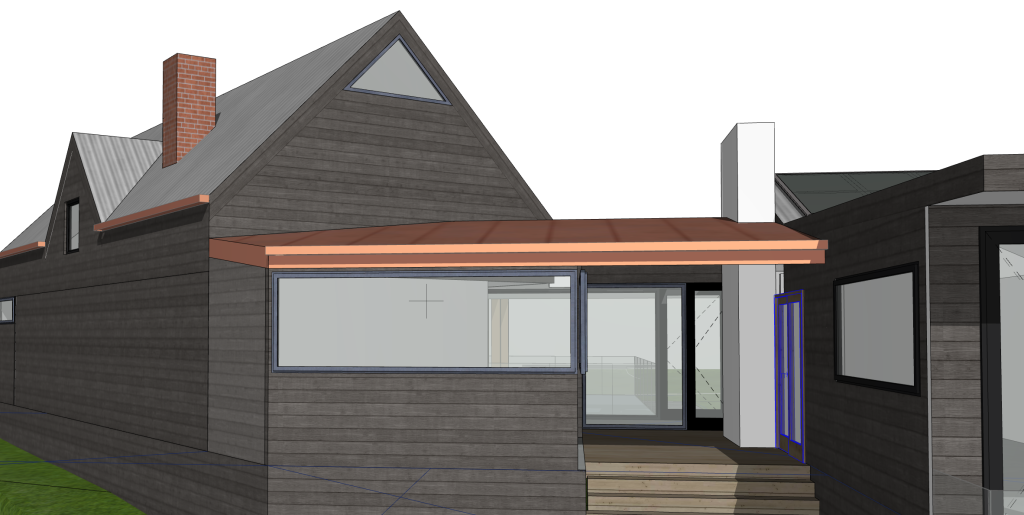
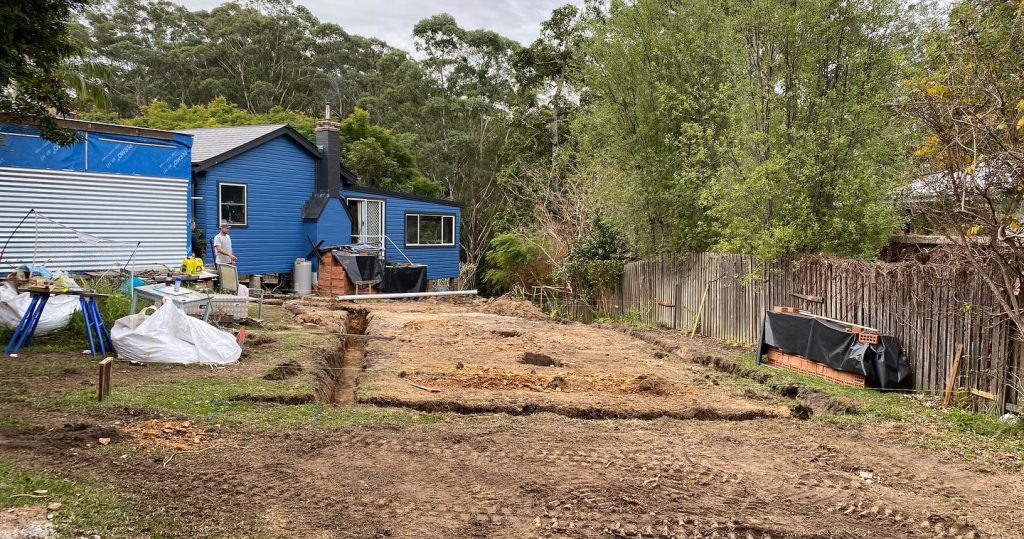
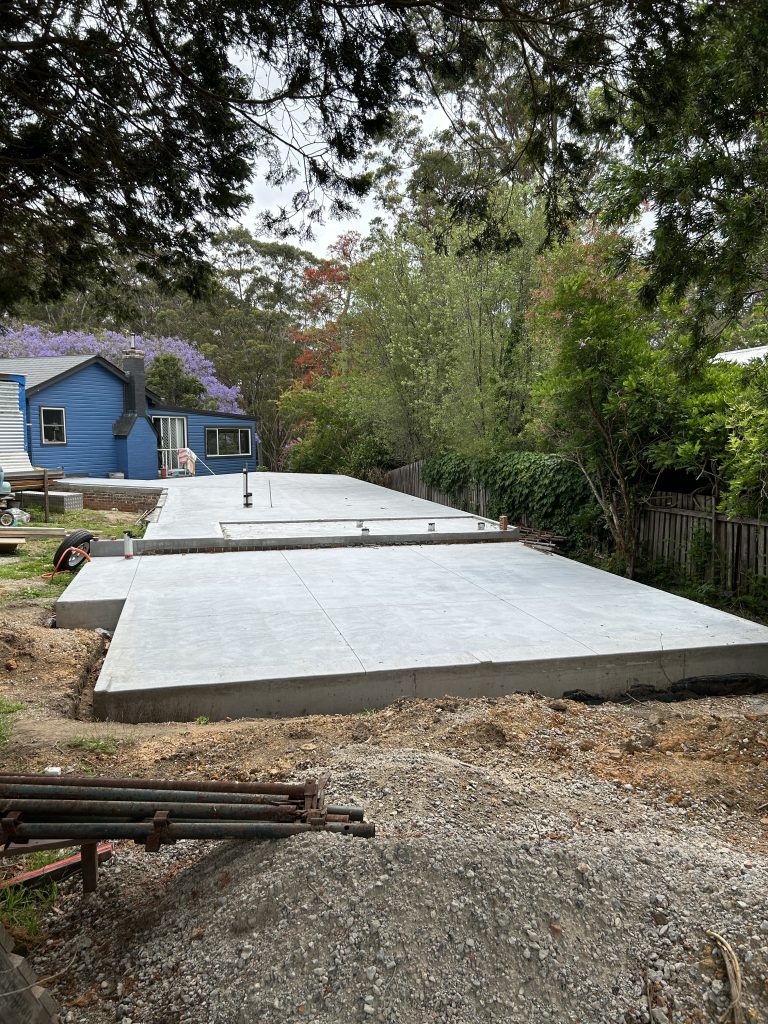
Other Projects
Residential
Noraville
for Private Client
Residential
Wyong
for Private Client
Residential
Other projects...
for our local clients
Let’s build something together.
Our passionate architects are ready to help you take a dream and convert it into your new reality.
Call or email us today.
