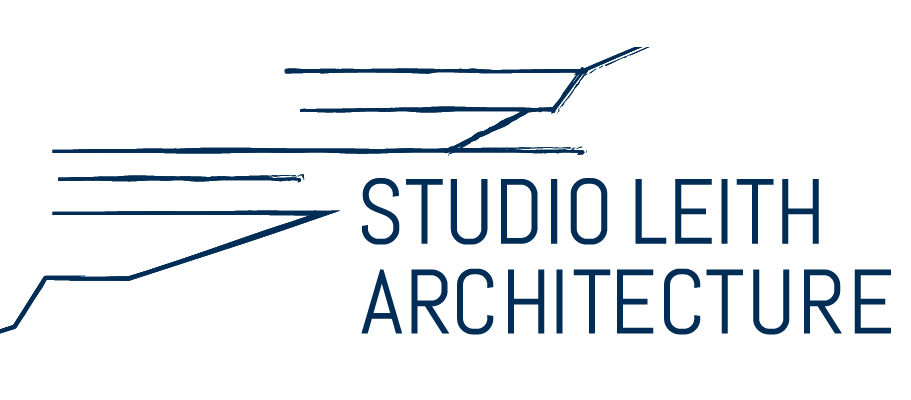Portfolio of Studio Leith
“Jilliby Residence”
Located on a prime corner site overlooking park and distant farmlands, the dwelling is positioned to capture key views, natural light and prevailing breezes as a complete passive design solution.
Details:
New Residential dwelling house
Single storey in Central Coast, NSW, Australia
House Suburb: Jilliby
Builder: Adam J Barnes Custom Homes
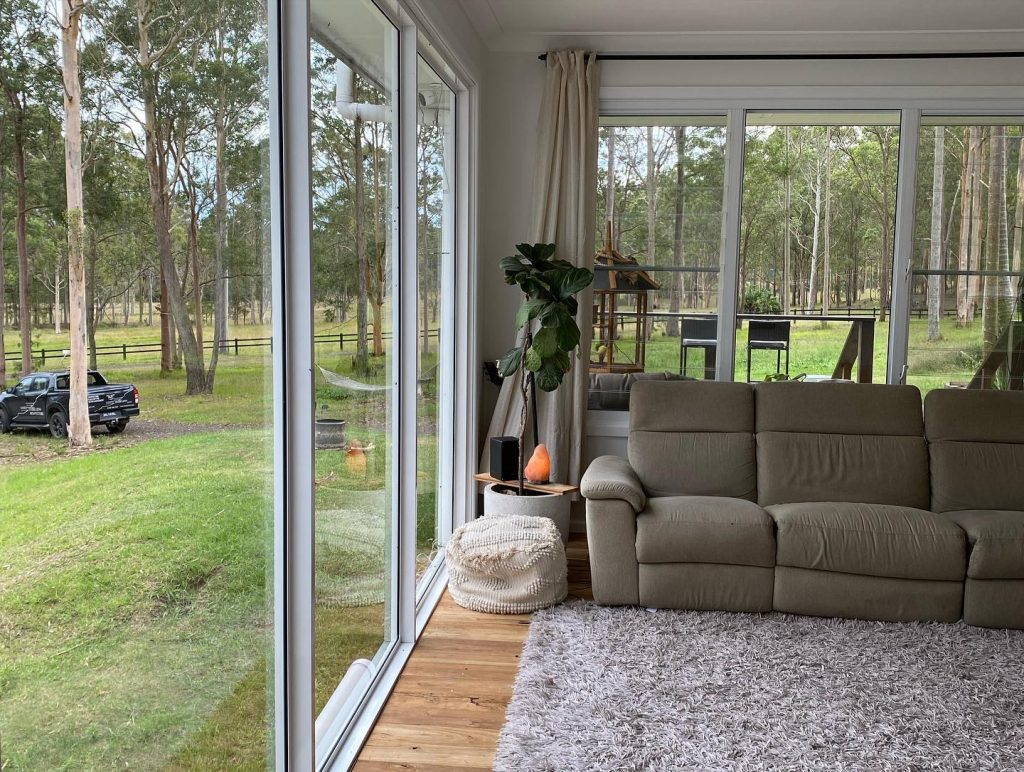
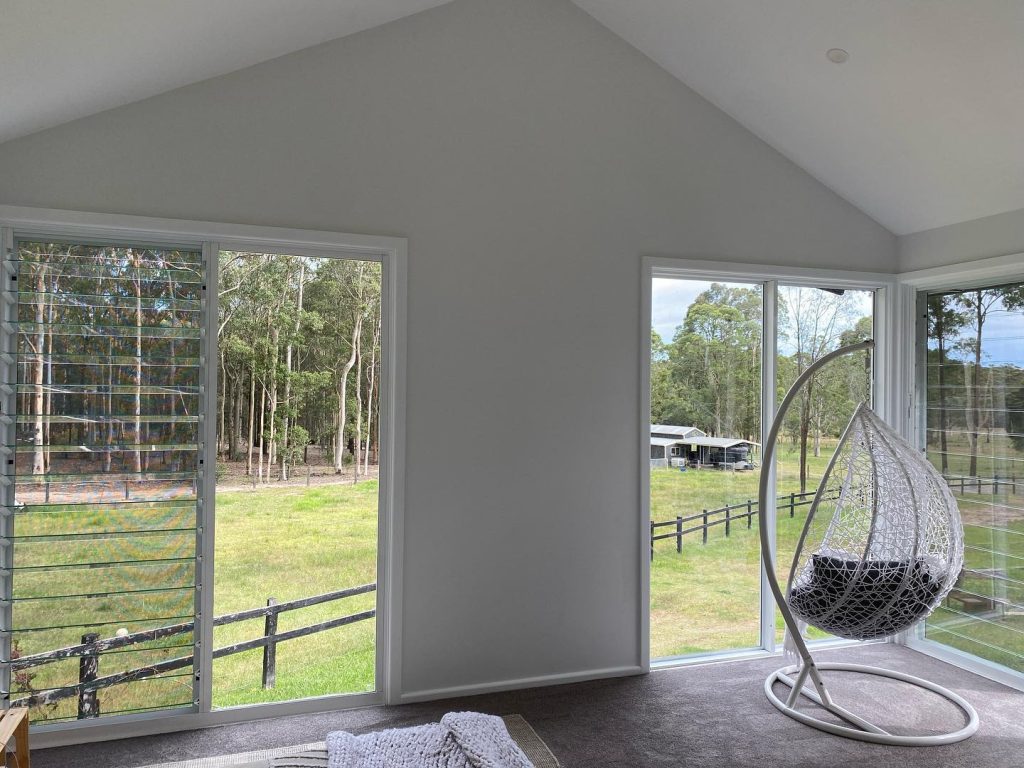
About this client’s build
Located on a prime corner site overlooking park and distant farmlands, the dwelling is positioned to capture key views, natural light and prevailing breezes as a complete passive design solution.
Both the primary living zone and the main entry utilise dual aspects and void strategies to create enhanced spatial impact and seamless indoor-outdoor connections.
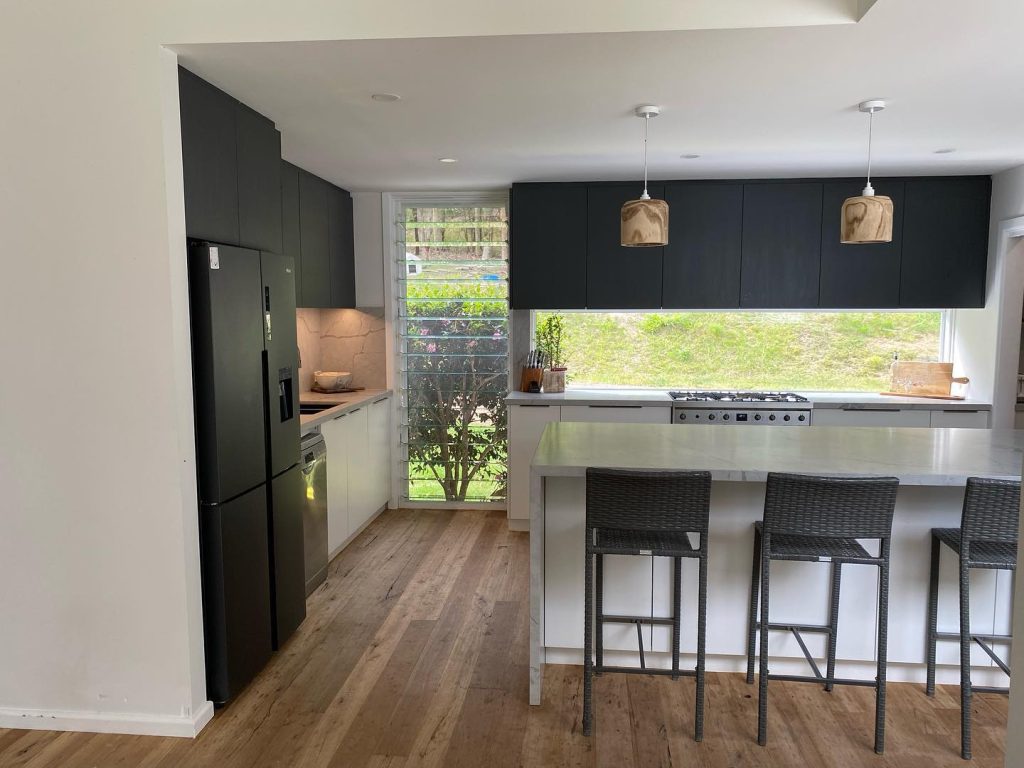
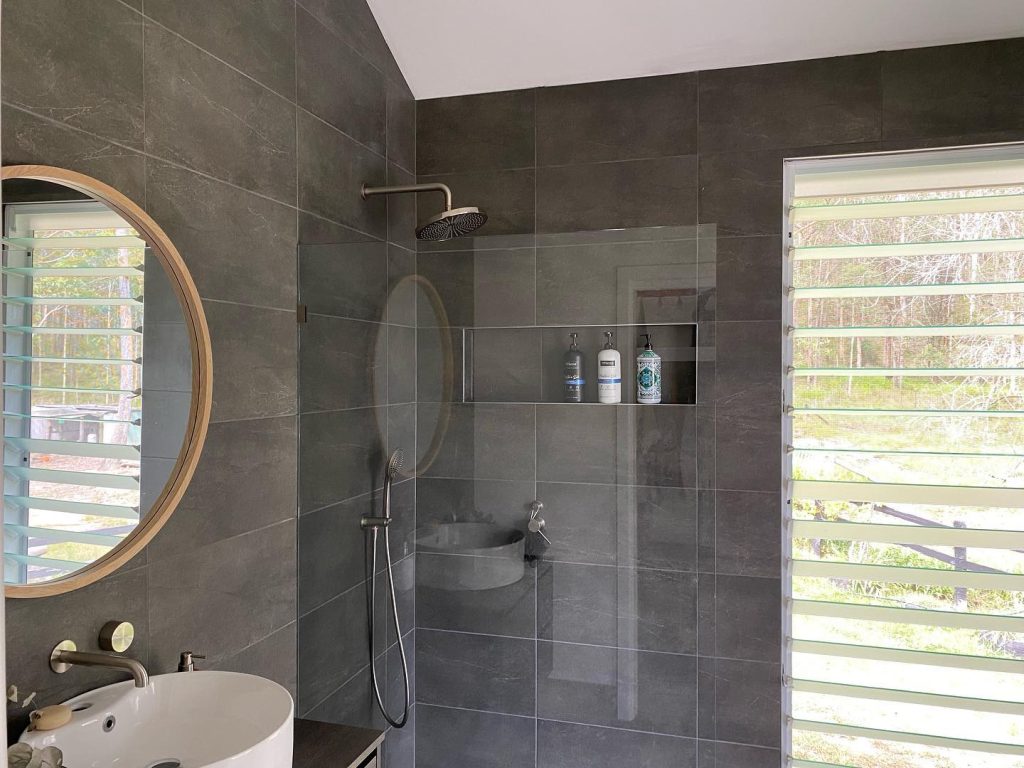
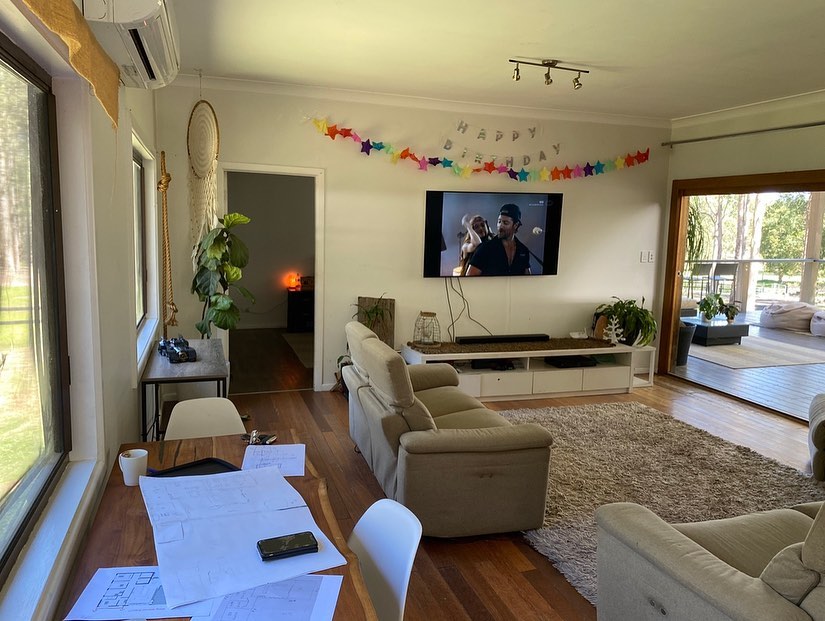
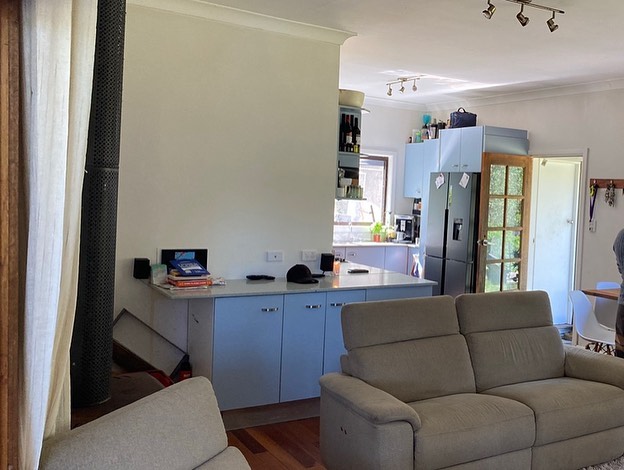
Other Projects
Residential
Noraville
for Private Client
Residential
Wyong
for Private Client
Residential
Other projects...
for our local clients
Let’s build something together.
Our passionate architects are ready to help you take a dream and convert it into your new reality.
Call or email us today.
