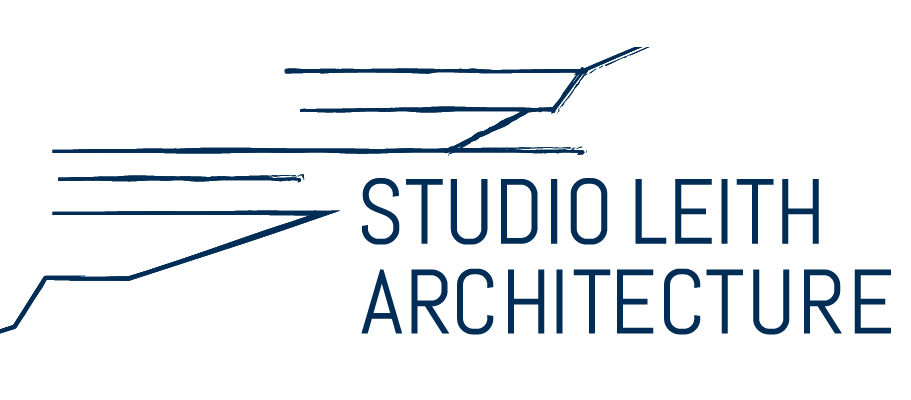Portfolio of Studio Leith
“Noraville Residence”
Nestled in a beachside suburb amongst the Norfolk Island pines, this contemporary take on a coastal family home is robust, minimal and striking all in one.
Details
New Residential dwelling house
Two storey in Central Coast, NSW, Australia
House Suburb: Noraville
Builder: Adam J Barnes Custom Homes
Photographer: Edge Commercial Photography
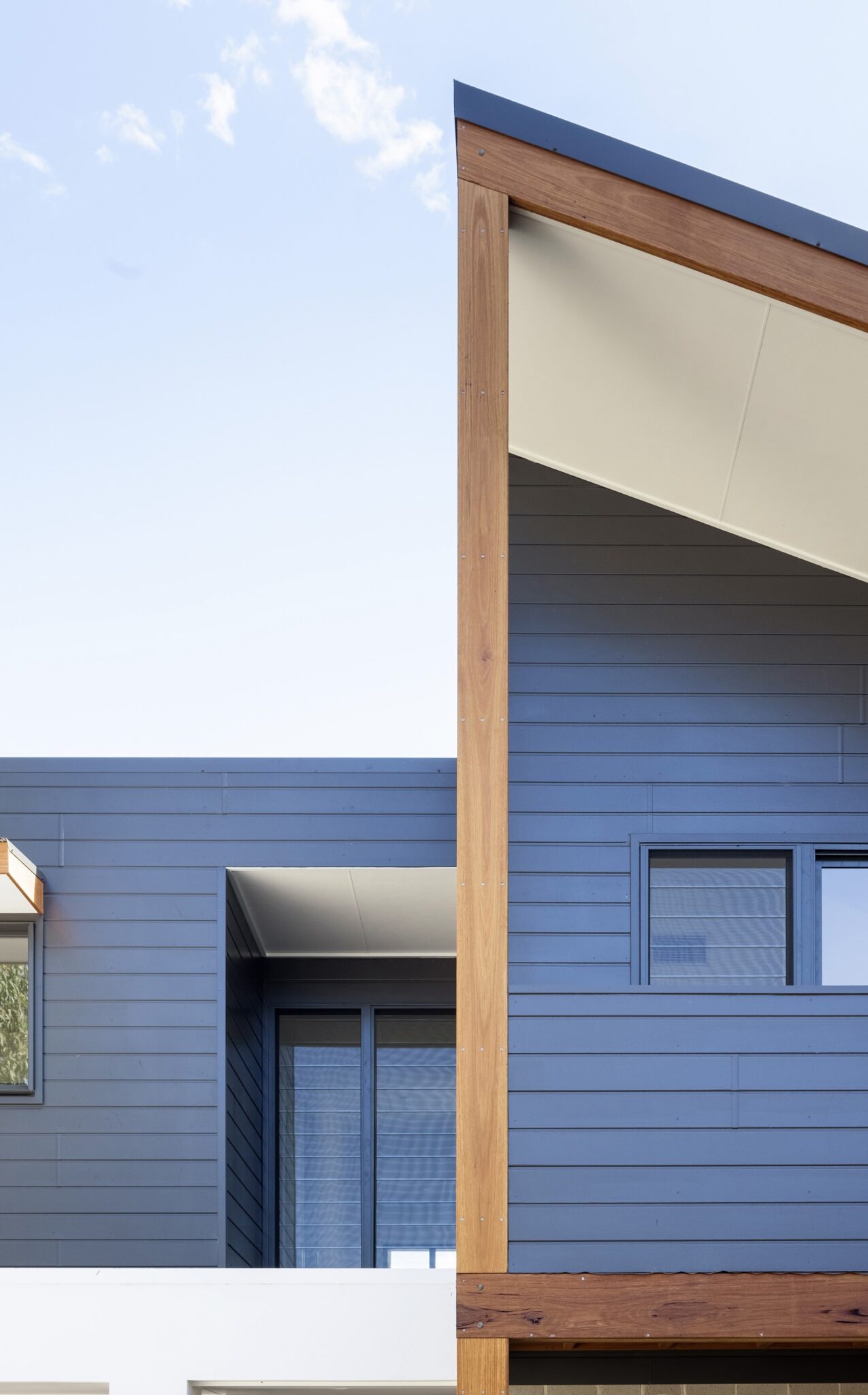
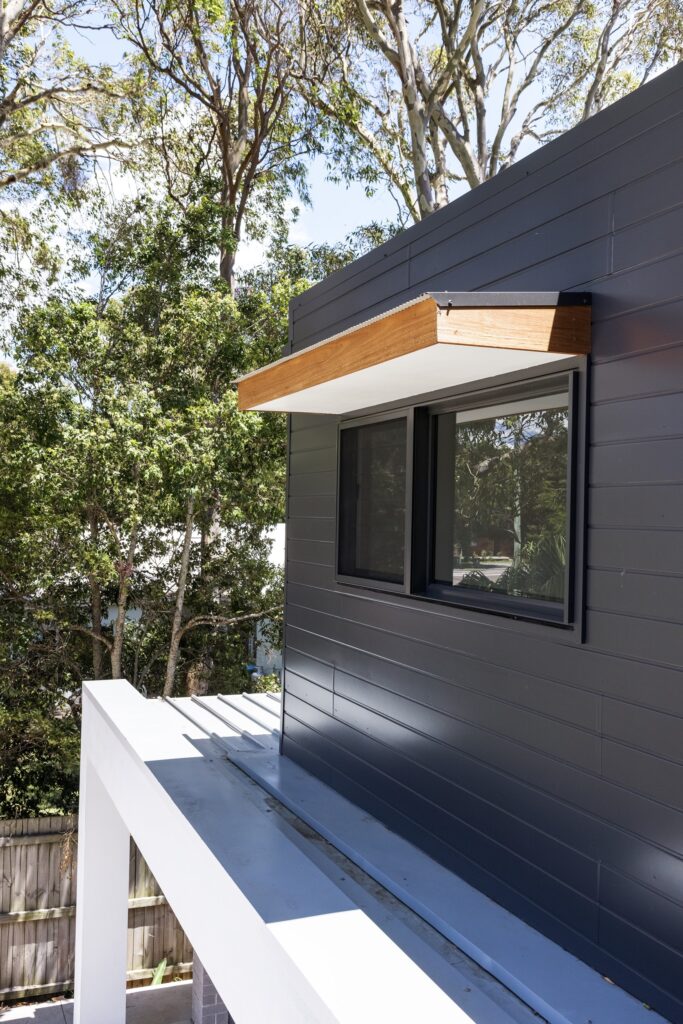
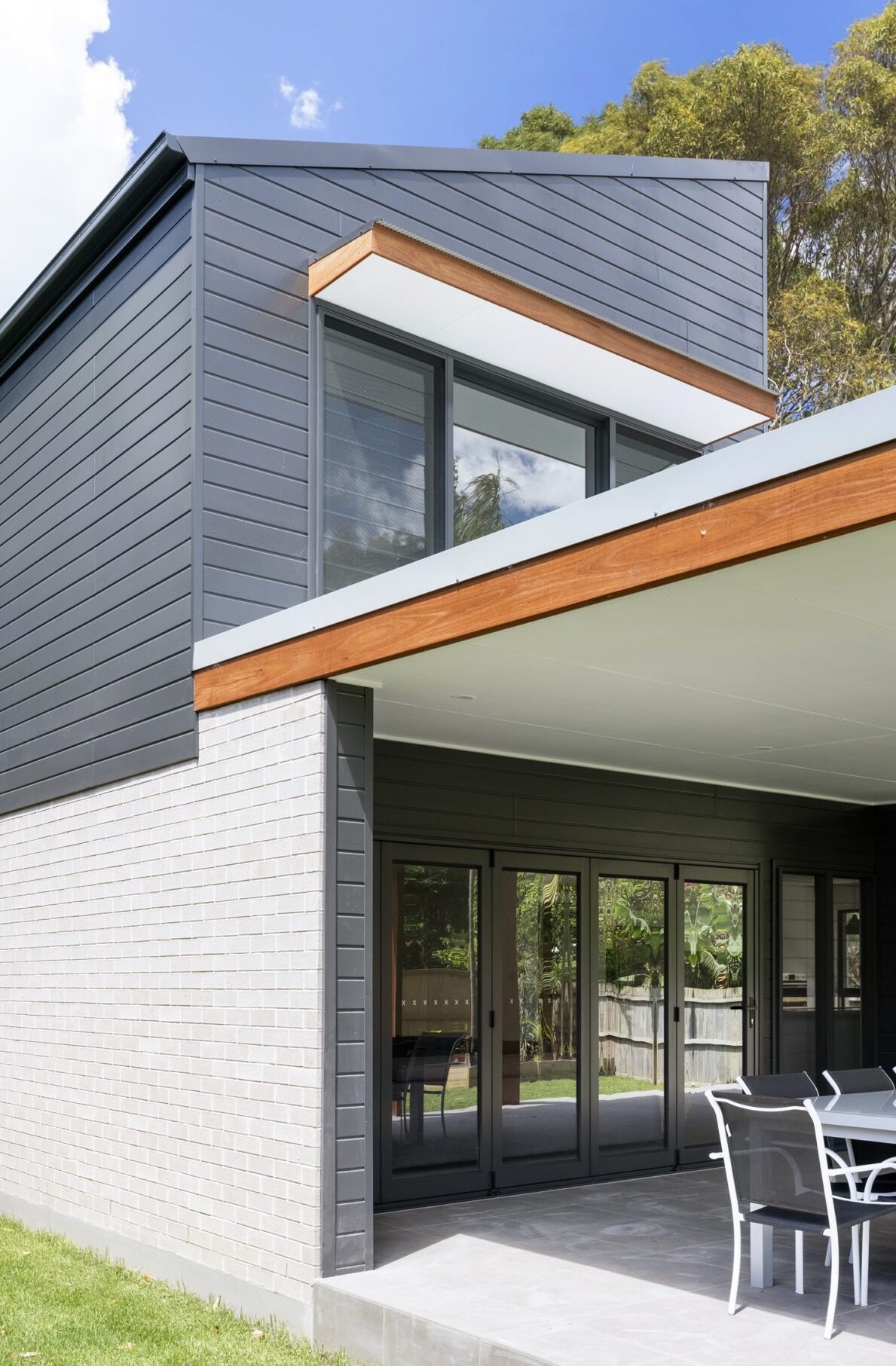
About this client’s build
Situated on a site with its long axis north-south, the brief demanded that primary living spaces made the most of a flowing rear yard space within the northern sun. The front façade articulation techniques ensure the dwelling has great visual depth from the street through the alignment of key material volumes, dedicated glazing and shading projections.
The building envelope narrows and somewhat closes down through the centre of the site where the preference is for service / utility spaces before opening back up again for the primary spaces of the home to connect to the external site features.
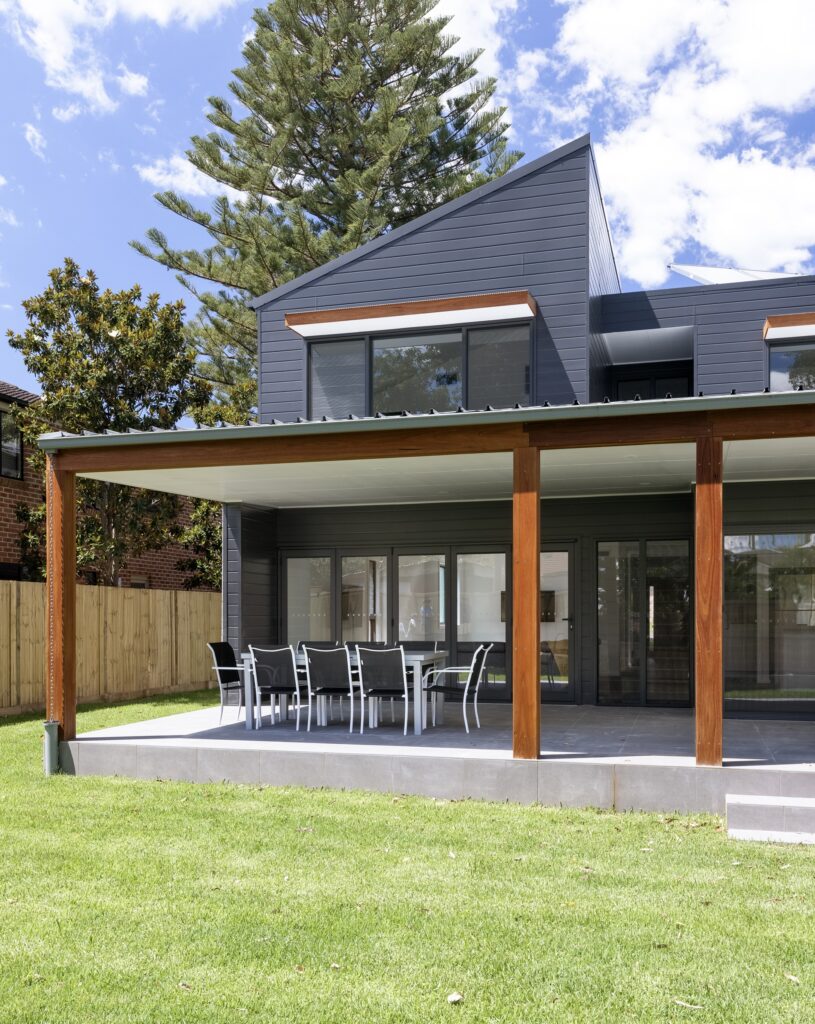
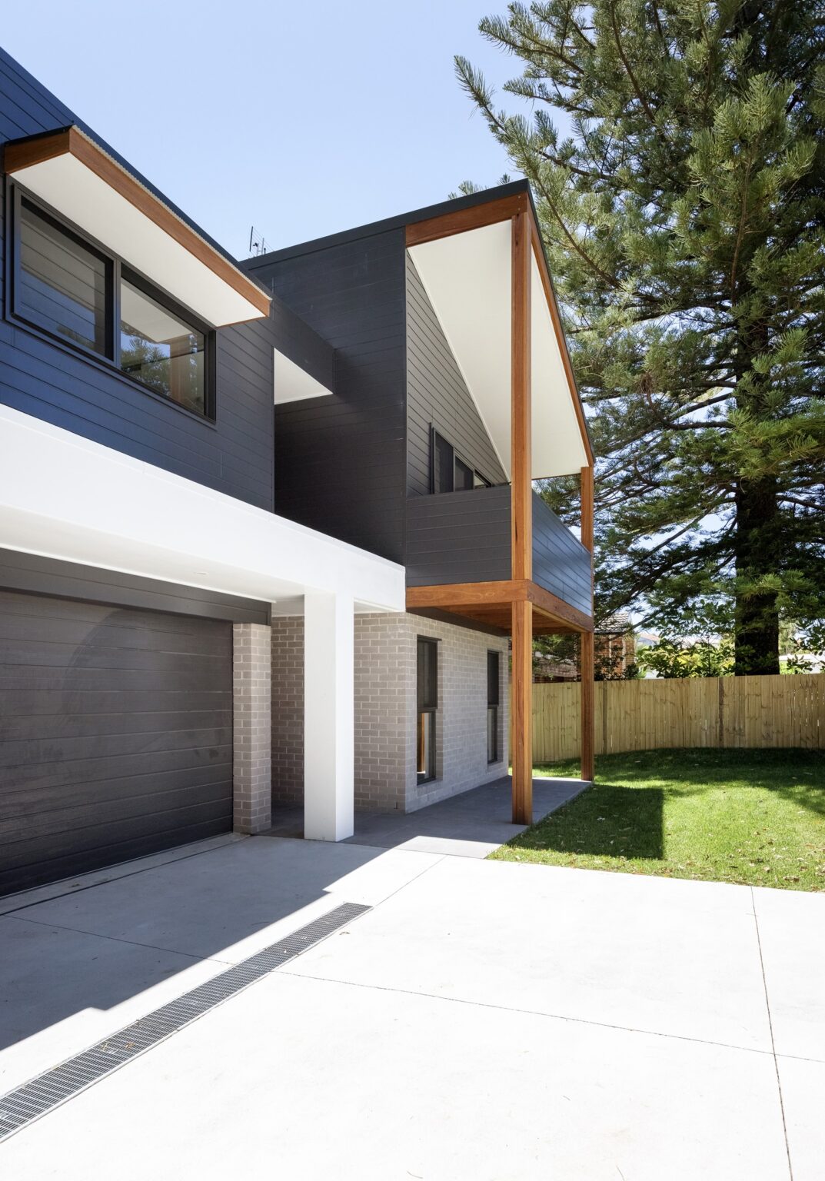
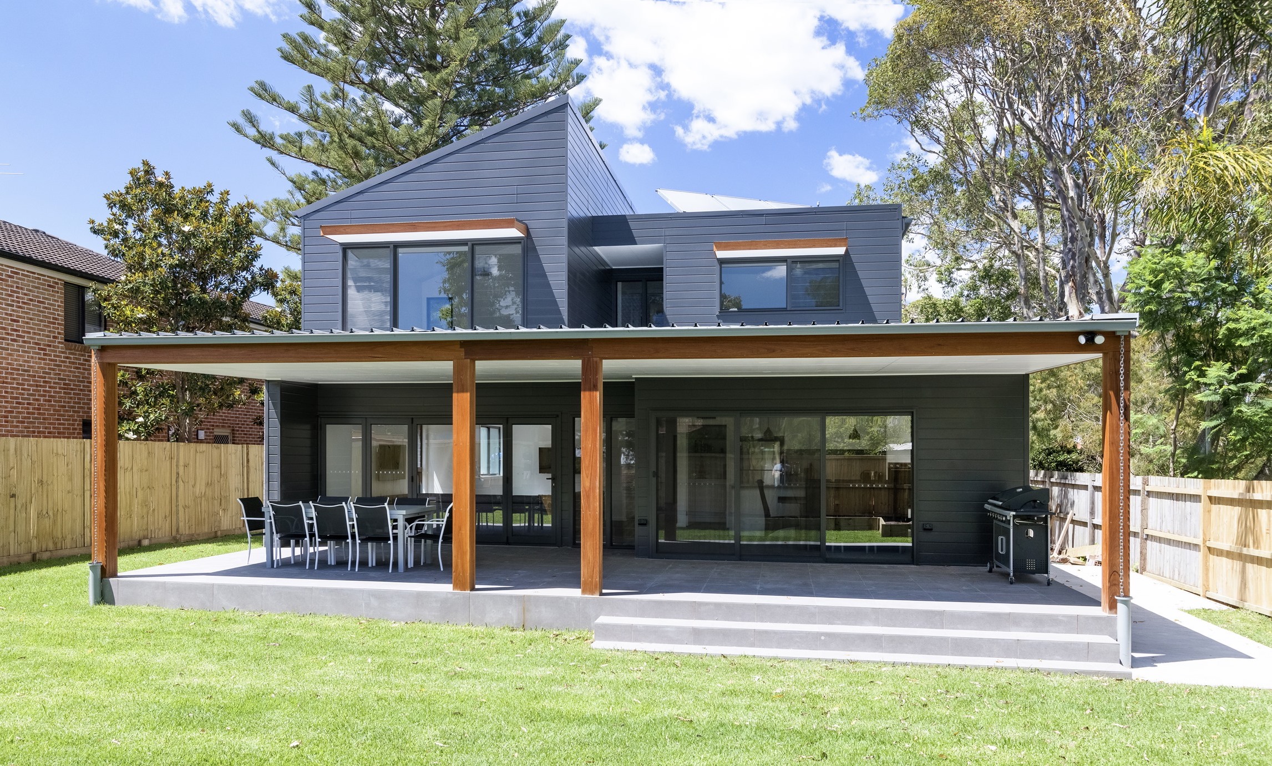
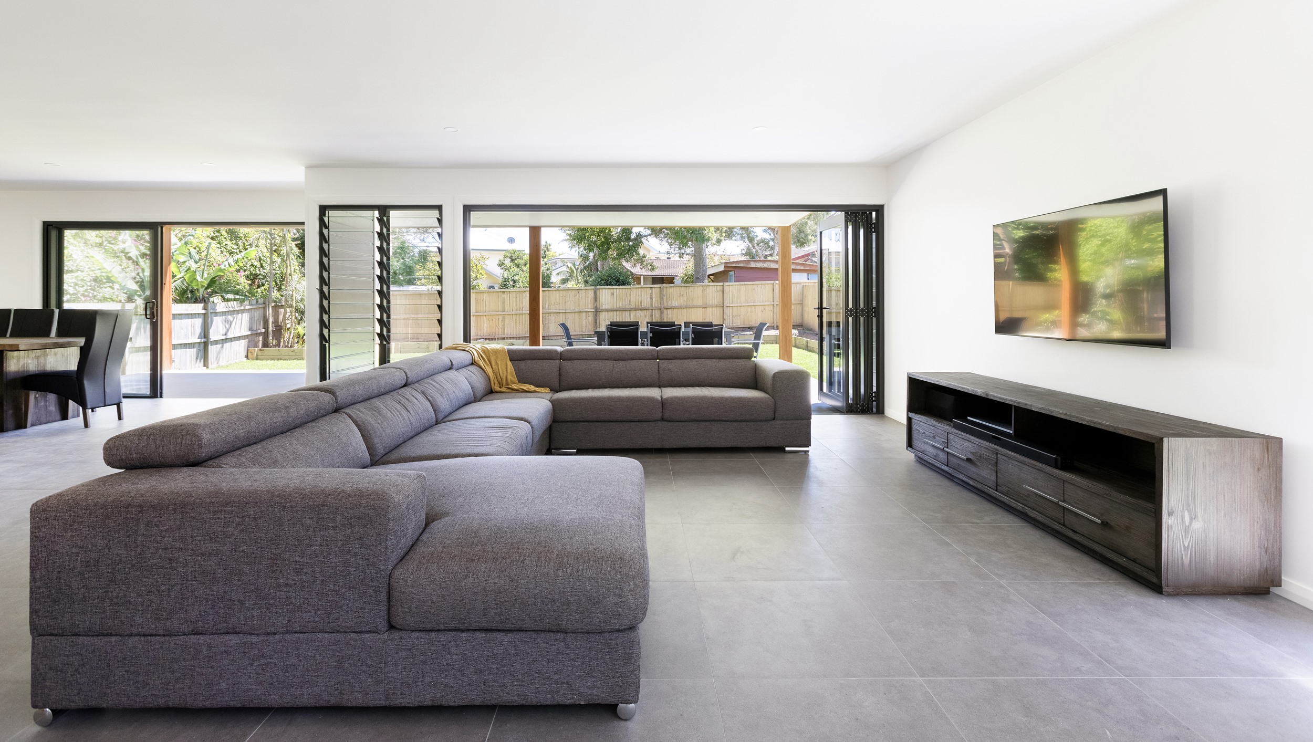
Other Projects
Residential
Vintage
for Private Client
Residential
Wyong
for Private Client
Residential
Other projects...
for our local clients
Let’s build something together.
Our passionate architects are ready to help you take a dream and convert it into your new reality.
Call or email us today.
