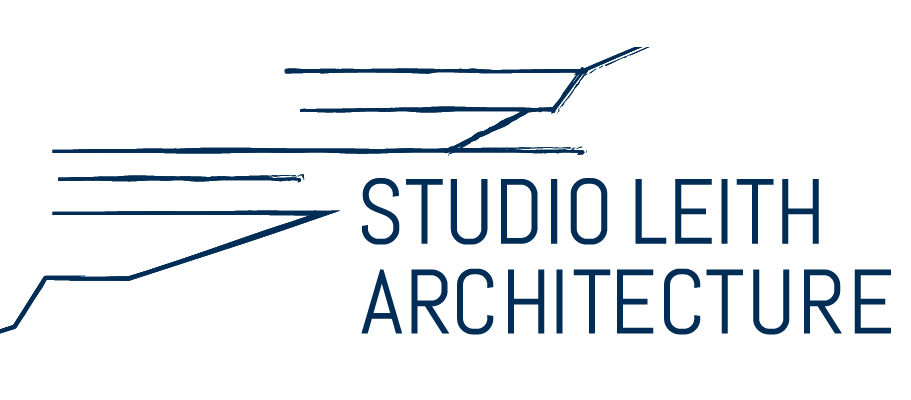Portfolio of Studio Leith
“Toukley Residence”
With little between indoors and outdoors, our client wanted a new home flooded with natural light that seamlessly linked the key living areas – kitchen, lounge and dining – together with their outdoor pool-side area, for effortless entertaining.
Details:
Alterations and Additions to existing Residential dwelling house
Single storey in Central Coast, NSW, Australia
House Suburb: Toukley
Builder: ArchiBuilt Constructions
Photography: Edge Commercial Photography
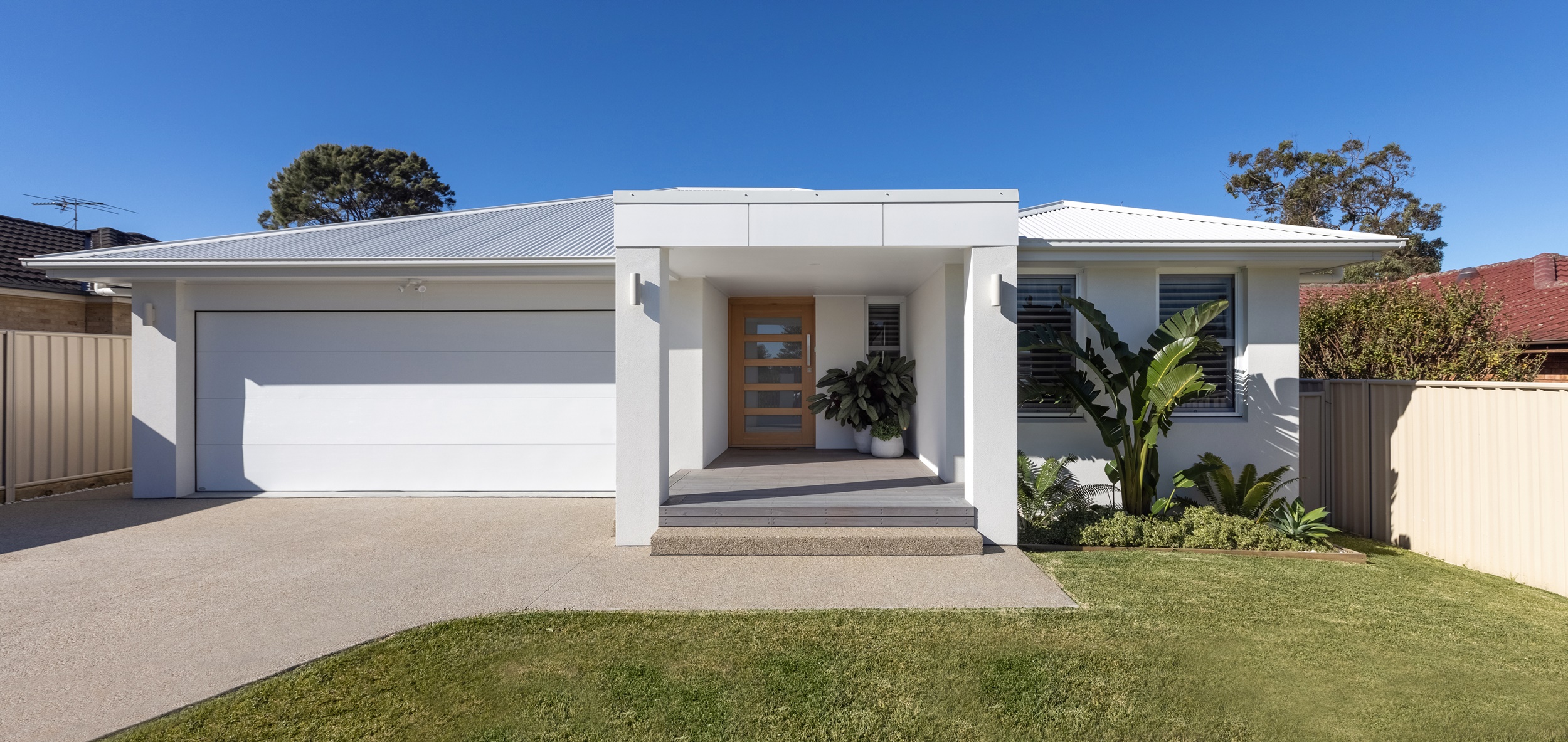
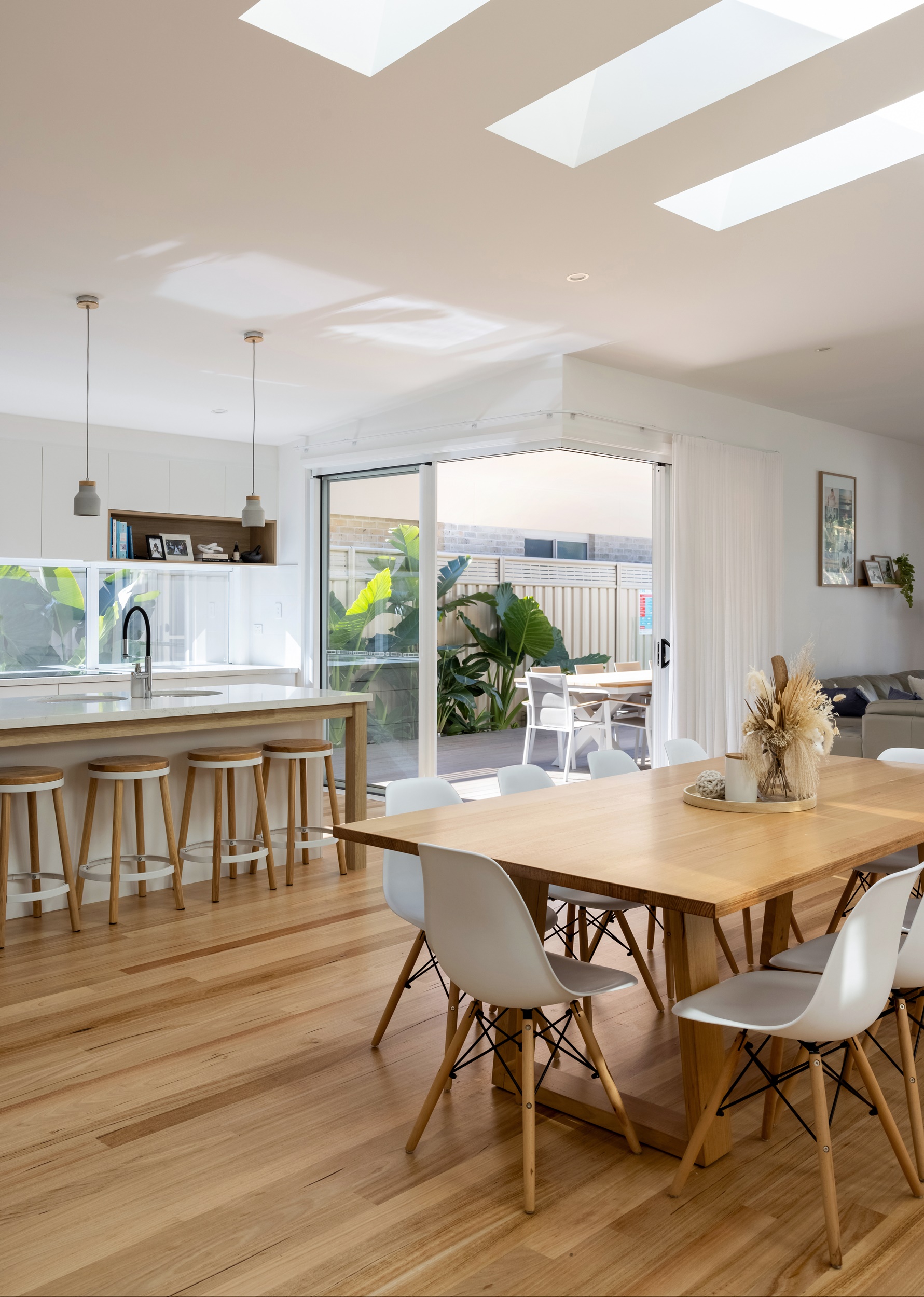
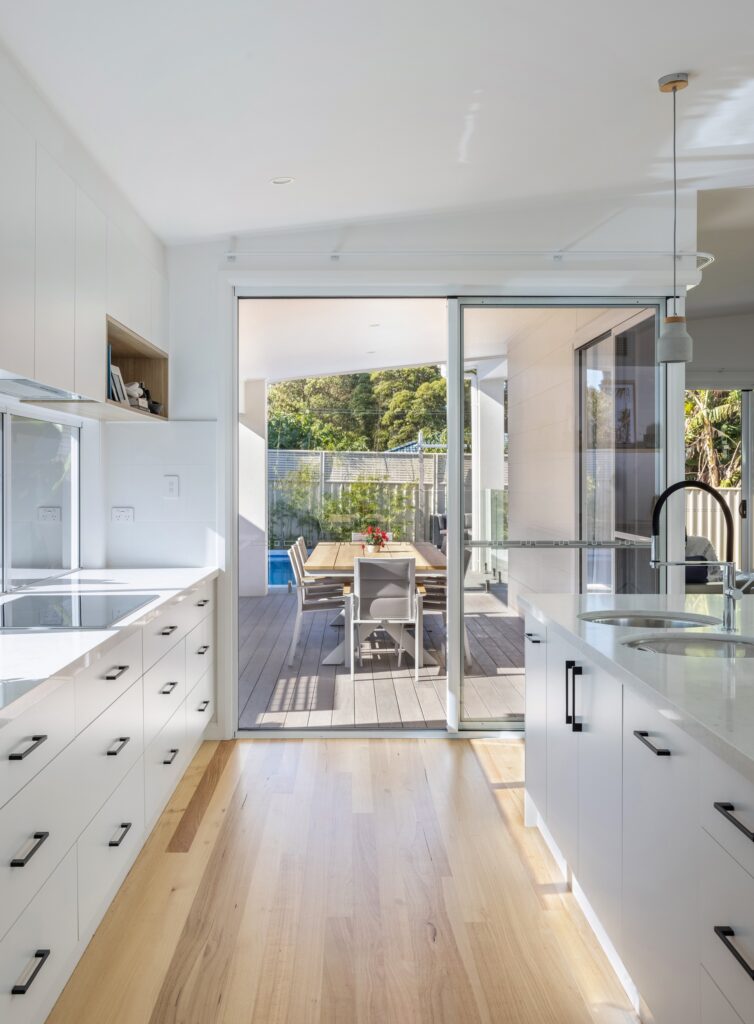
About this client’s build
Revamping the old red brick! A classic example of an existing home that did not relate to it’s site or its greater location was what we were dealt with here. A small two bedroom home was extended out into the rear yard to take advantage of the long northern axis of the site and to create a new living zone that could be seamlessly extended out into rear yard entertaining space.
The design solution was to provide a narrower circulation and utility space between what would be the existing front and the new rear zones of the house and then connect the entire home with a new material palette, something more akin to its coastal town vernacular. Natural light was the key to all of the extended space and was achieved via dedicated glazing, large rear yard sliding doors and carefully calculated skylight placement. A great transformation.

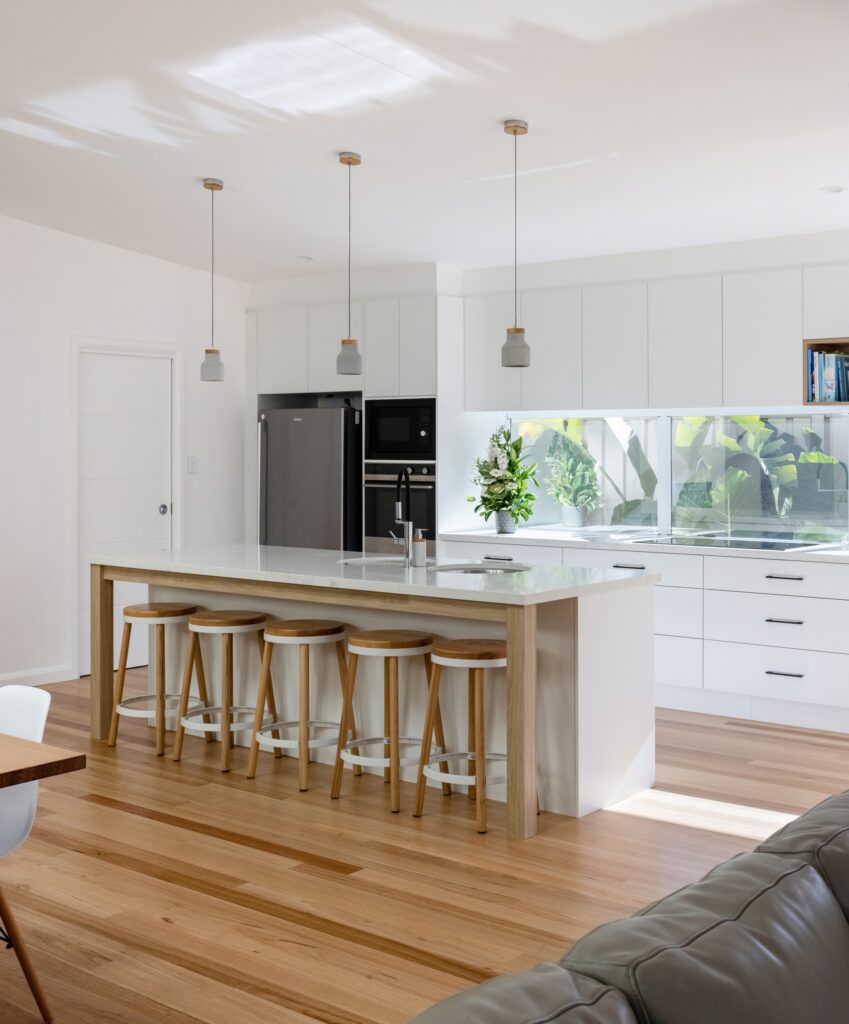
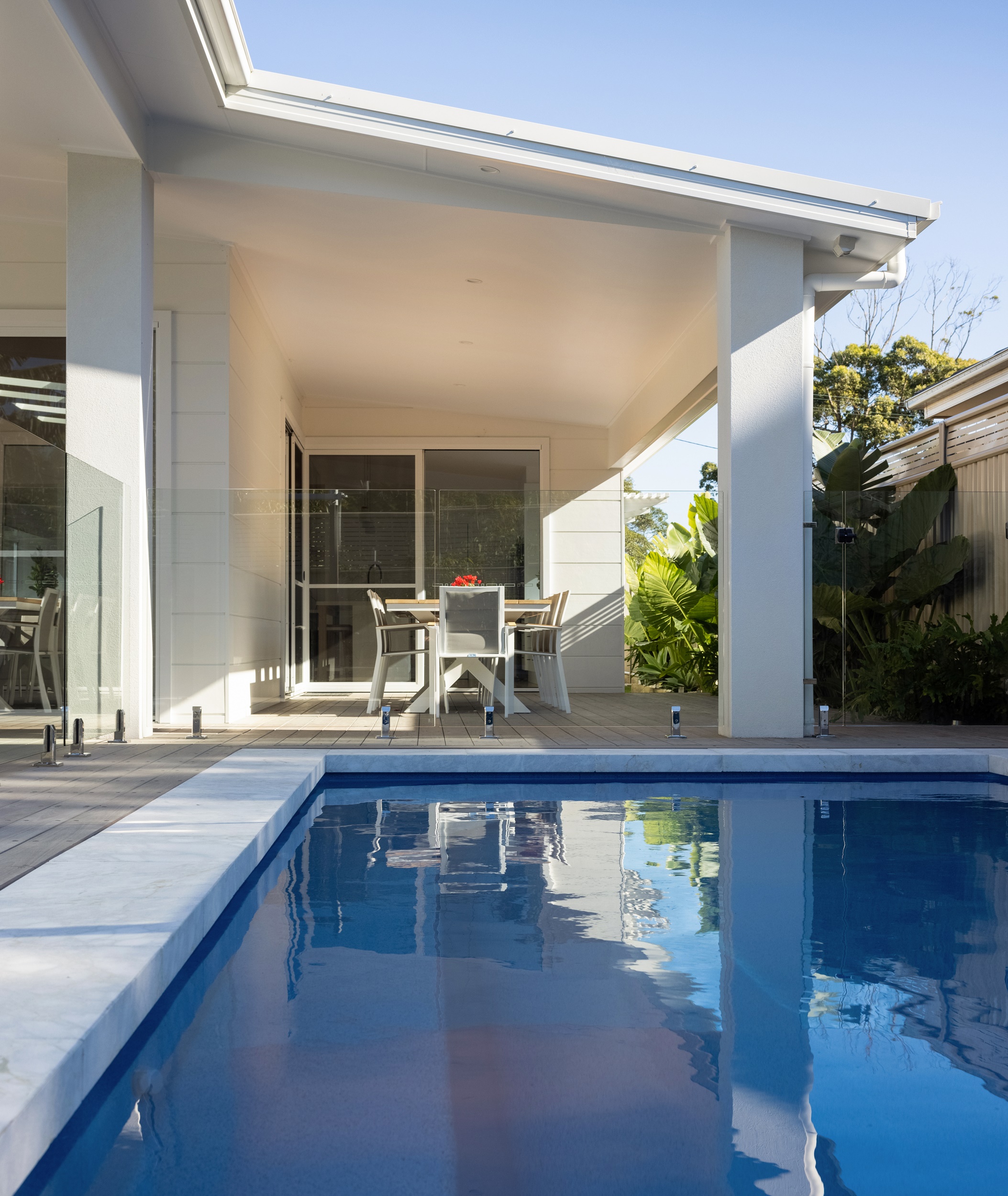
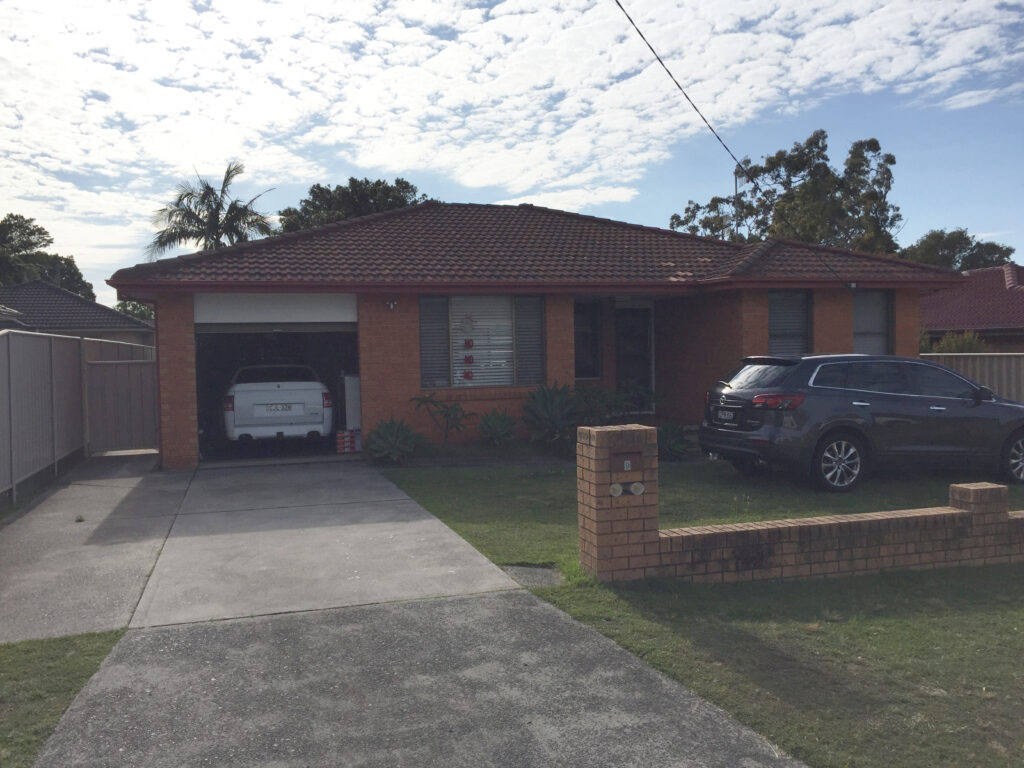
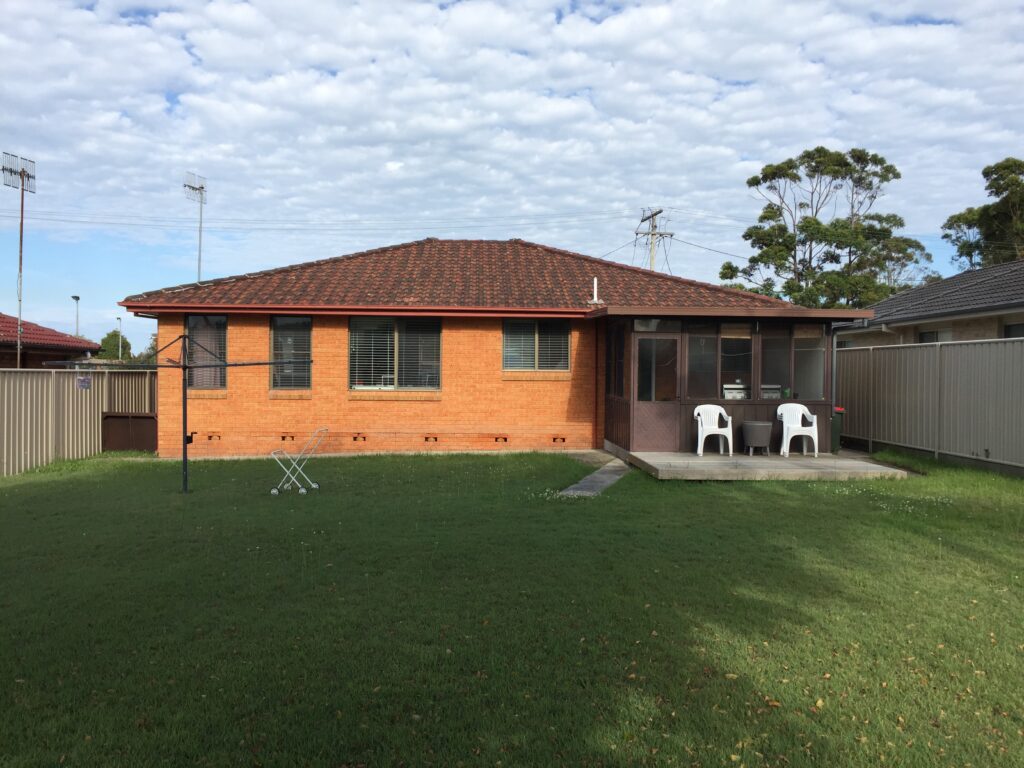
Other Projects
Residential
Noraville
for Private Client
Residential
Wyong
for Private Client
Residential
Other projects...
for our local clients
Let’s build something together.
Our passionate architects are ready to help you take a dream and convert it into your new reality.
Call or email us today.
